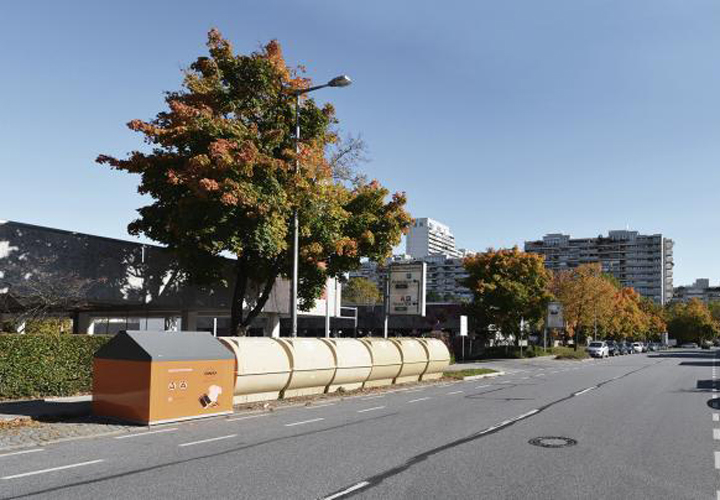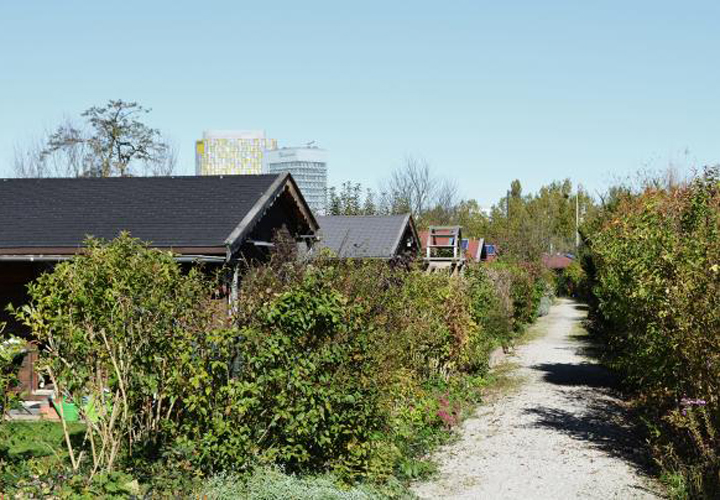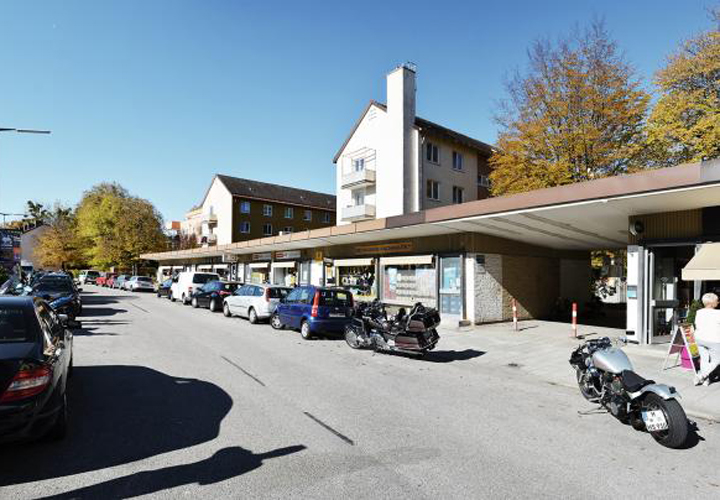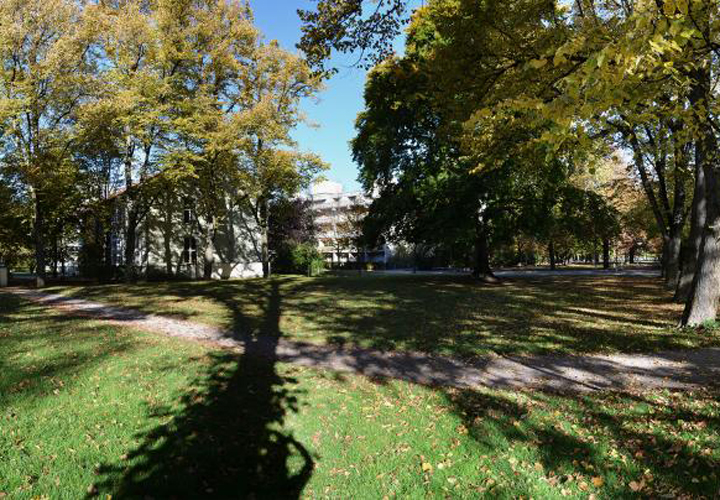444,4 munich
B.A. ARCHITECTURE URBAN DESIGN STUDIO
WINTER TERM 2017/18
GUEST PETER SCHELLER
The History of Munich is connected to a tradition of growth. From the very beginning Munich was regarded as a very successful city and a role model within its part of Europe, along the northern side of the Alps. Building the Center of a highly dynamic Area in southern Germany, Munich continues it’s tradition of expansion and growth, however it’s city borders are constricting for it’s prosperous growth. It is projected that on a yearly basis, approximately 10.000 new dwellings are to be build in Munich. Further predictions estimate a population growth of 200.000 inhabitants by 2030. Due to the strict limitation of Munich’s city boundaries upon it’s growth, alternative strategies have to be developed. The reuse of former military bases and other big scale areas within the city, have brought a certain relief to this ongoing process. But soon those fields of urban transition will be filled with all sorts of well tempered, but some may say partly too spacy, urban concepts.
Raising the height of the existing urban fabric could be one appropriate approach of densification. But not for Munich, as a referendum against High Rise buildings showed in 2004. This referendum probably was a first hint on what the opinion of possibly the majority of Munich‘s population might be. Identifying with the idea of a green and medium dense, familiar tailored settlements, it seems that Munich‘s citizens have to be made familiar with a more densified model of urbanity. This should not be seen as bad news but rather a chance for a relevant development to more densified, urban formed spaces with mixed use and vivid neighbourhoods as a continuation of the tradition in Munich‘s urban planning of for example Theodor Fischer. Many sites within the city are waiting to be closely examined regarding their potentials for further development into the direction of the qualities mentioned above.
This semester‘s challenge is to take a close look on four preselected situations of different characters and potentials. One of these sites waits for a further precision of its given size and scale, an other, more field like area offers rich ground to define an inlay of garden into a new type of urban fabric. The third plot offers a handfull of loosely aranged houses of various uses have the potential to form a new entrance to a existing park whereas in the forth case, an already densified residential area from the early 50s waits for a promising upgrade of its public spaces. Working on the described situations will involve a steady process of examinations within the different scales of the urban fabric, analysing and developing both urban spaces and housing floor plans simultaniously.
444,4 - A DESIGNCODE FOR MUNICH
400,0 Housing Units
040,0 Design Subject
004,0 Program Uses
000,4 Height / Weight Ratio
Design studio in English / German language (Bachelor).
TEAM / ASSISTANCE:
Andy Westner
Tasos Roidis
Johanna Irmisch
STUDIO SCHEDULE:
/ TU 17.10. / 16.00 h / kick off / room 2239
/ TU 24.10. / 16.00 h / first desk critique / room 3250
/ TH + FR 26./27.10. / 9.00 h (all day) / excursion / please bring your bike and a camera!
/ TU 14.11. / 12.00 h / PIN UP 1 / room 2239
/ TU 12.12. / 12.00 h / PIN UP 2 / room 2239
christmas break
/ TU 17.1. / 12.00 h / PIN UP 3 + FINAL REVIEW NUS / room 2239
/ TU 5.2. / 9.00 h (all day) / FINAL PRESENTATION / Vorhölzer Forum
DESK CRITIQUES:
/ tuesdays (unless other noted) / 13:00 - 18:00 H / room 3250
4 SITES "STADTBAUSTEINE" IN MUNICH:

48º 10‘ 58“ N 11º 32‘ 04“ E

48º 07‘ 39“ N 11º 31‘ 36“ E

48º 07‘ 12“ N 11º 31‘ 30“ E

48º 09‘ 55“ N 11º 34‘ 06“ E