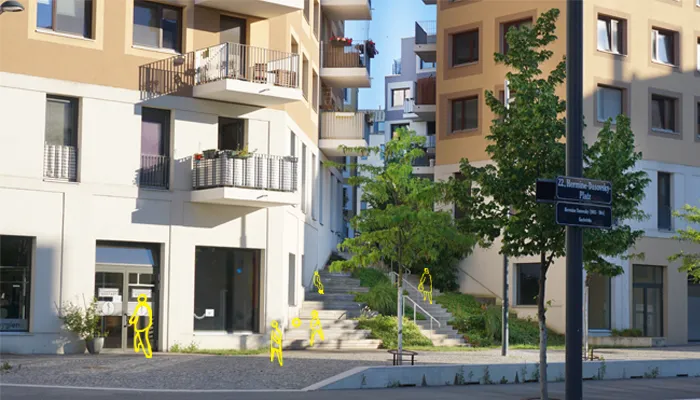urban transitions lab II
Multidimensional densities for the Saumwebersite in Munich Urban design project
M.A. ARCHITEKTUR | M.SC. URBANISTIK | BA ARCHITEKTUR ADVANCED | INCOMING
INTERNATIONAL URBAN DESIGN STUDIO | AR30243 | AR30277 I Winter 2023/24
(Letzte Aktualisierung:26.09.2023)

Cities are under constant transformation and their transition to a more durable and resilient model is an urgent matter. They have to adapt to new climate conditions but also must find new strategies to foster sustainable mobility modes, build with sustainable resources, offer adequate and affordable spaces for existing and new uses, rethink urban production, and face the biodiversity crisis. This emerging process of urban restructuring comes with a broad range of problems, because space is a scarce resource, while the adaptation capacity of conventional urban models is limited. In view of these challenges, it is necessary to conceptualise new approaches and forms of urban development, in which conflicting goals are not seen as demanding an either/or situation, but as the starting points for co-existence and diversity. To this end, we want to experiment with multi-dimensional densities and multi-functional urban configurations and use them as tools for the design of urban spaces. In this approach, density is the key to an effective use of space and must not be limited to built-up volume. Rather, social, ecological, functional and ambient densities are all dimensions that must be taken into account, along with the temporal dimension through which these densities unfold and interact with each other when planning for a sustainable transformation of cities.
In this transition, redevelopment sites are a window of opportunity to experiment with new densities in an existing urban fabric. In this studio, we will explore a site in the south of Munich which will undergo redevelopment in the near future by transitioning from an industrial site into a dense neighbourhood hotspot. It is the occasion for us to explore density in its larger sense, encompassing all its dimensions to make the most of the prime location and achieve high-quality built and open spaces that make a difference and are fit for the challenges ahead.
Schedule:
Tuesdays (consultations, usually from 14.00) and Wednesdays
Oct 17h 13:15 Kick-off Room 2770
Nov 21th 11:30 Pin-up 1
Jan 16th 11:30 Pin-up 2
Feb 06th 11:30 Final Presentation Part 1
Feb 07th 11:30 Final Presentation Part 2
Languages: English / German possible
Module: Project MA (International Studio)
Open to: Bachelor + Master Architecture, Master Urbanism
Credits: BA 9 ECTS // MA 15 ECTS
Teaching staff:
Norbert Kling and Julia Micklewright (course coordination)
&
Prof. Mark Michaeli, Jakob Bahret, Thomas Hess and the team at the Chair of Sustainable Urbanism