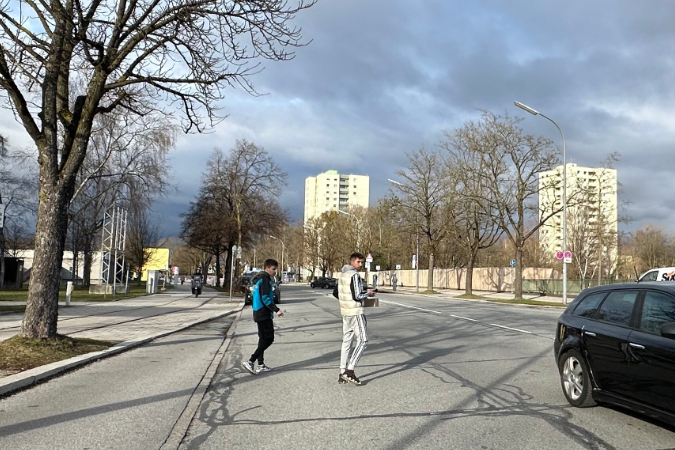The relationship between street space and open space in typical post-war modernist settlements is rightly criticized.
This imbalance is also evident in the example of the Siedlung Lerchenau. While the open space of its main road
Lassallestraße is primarily dominated by car lanes, parking lots, and their access, only a narrow footpath follows the
lakeside of Lerchenauer See. The road represents a significant spatial barrier and prevents a pedestrian-friendly
connection between the settlement and the lake. In the northern part two areas are undergoing change:
the “Ladenzentrum” and a planned hotel complex. The “Ladenzentrum” is to become the neighborhood‘s center in
the future and to improve the supply situation, while the hotel, including the former lakeside beer garden, will change
the appearance of the lakeside permanently. The question arises of how street space can be transformed based on
current knowledge to achieve pedestrian friendliness, quality of stay, and ecologic value.
Task
In an intensive analysis phase, the open space deficits and qualities of post-war modernism in Lerchenau are to be identified. In the tension field of traffic turnaround, aging historical open space, and building structures as well as the transformation of the neighborhood, it is essential to understand the open space and street space on-site in their current condition. In this context it is required to rethink the relationship between settlement structures of Lerchenau, Lassallestraße and the lakeside.
Appointments
Regular appointments thursdays 13:30 - 18:00 h at room O5, Campus Weihenstephan
Mon 15.04. 13:30h in room O5 Presentation of Project and Task
Thu 18.04. Project Kick-off
Thu 25.04. Field Trip to Lerchenau, Munich
Thu 18.07. Final Presentation Further information on Moodle.
Supervision
Prof. Regine Keller, M.Eng. Simon Stiegler, M.A. Rafael Stutz Integration: Traffic Planning (tba)
Registration
Until 15.04., 18:00 via TUM Online
