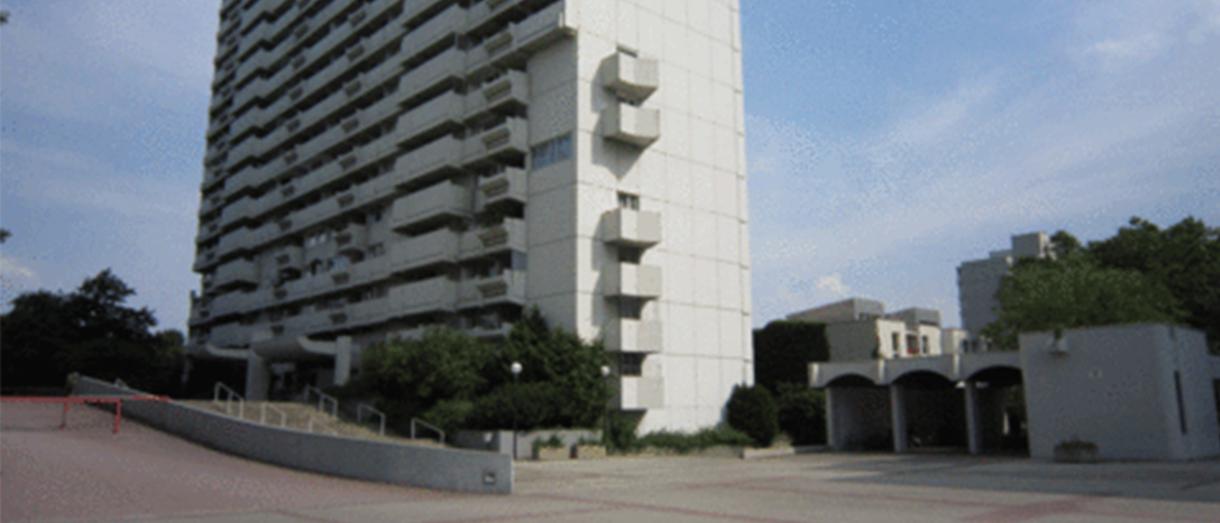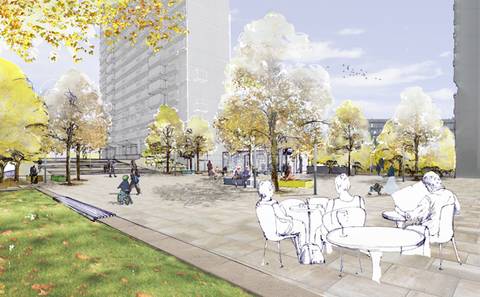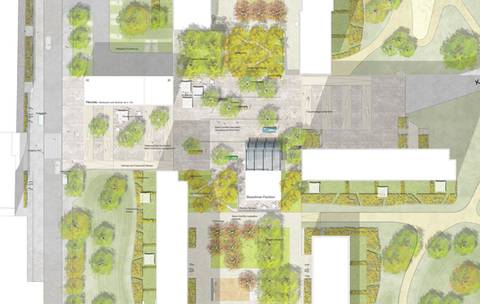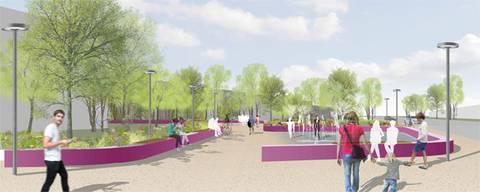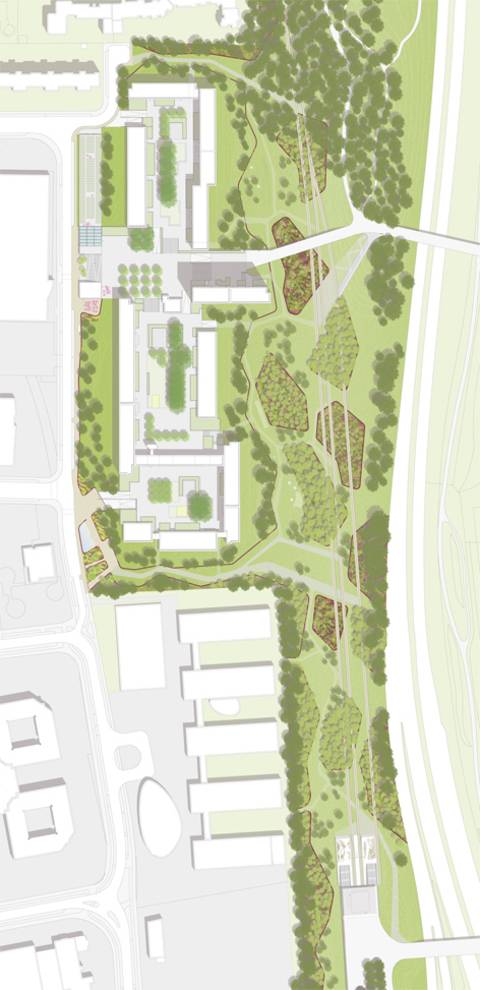Olympia-Pressestadt: My Home, My Block!
Open Space Strategies For a Large Munich Housing Estate from the 1970s
Semester Project M.A. Landscape Architecture, Winter Semester 2013/14
Topic
At the intersection of the Olympic Park and the Olympic shopping center in Munich-Moosach is the large-scale Olympia-Pressestadt development. Built between 1969 and 1972 on the occasion of the 1972 Olympic Games in Munich, the monostructural Press City follows the functionalist model of the so-called post-war modernism of the 1950s to 1970s. It offers - democratically and as equally distributed as possible - air and sun to every inhabitant; but at the expense of individuality and versatility.
After the complex temporarily served as accommodation for around 4,000 journalists during the Games, the first permanent residents moved into the 28 residential buildings 40 years ago now. Today, around 1,800 people live in the Press City - many of them since the Olympic Games. They enjoy the view over Munich, appreciate the good connections to the shopping center, the subway and the highway, and take advantage of the Olympic Park on their doorstep.
But like the residents, the estate has aged - the large central square is hardly filled with life anymore; the playgrounds and recreation areas in the three courtyards look deserted and dreary. But especially in a densely populated city like Munich, the outdoor space close to the apartments must do more than just provide a green backdrop to the cityscape.
Task
In the analysis phase, the urban planning model of post-war modernism must be recorded and compared with today's approaches to urban planning. In order to make large housing estates fit for the future, architects and landscape architects are looking for multi-layered and individual solutions, because the attractiveness of large housing estates cannot be improved by insulating the facades alone.
The "Olympia Press City" project is looking for design approaches that use open space design to enhance the quality of life in monofunctional residential structures.
Input
The project is accompanied by input and guest lectures from the fields of "Urban Planning Models of the 60s/70s", "Strategic Portfolio Development" and "Future of the Munich Olympic Park".
Supervision
Prof. Regine Keller, Dipl.-Ing. Juliane Schneegans (Projektleitung), Dipl.-Ing. Andrea Brandl
Documentation
Based on the semester works, a comprehensive project documentation has been produced. The brochure is available at the chair.
