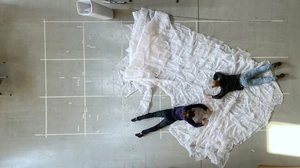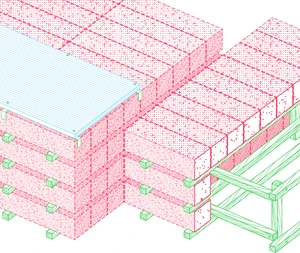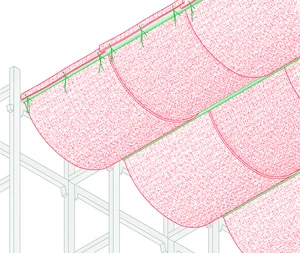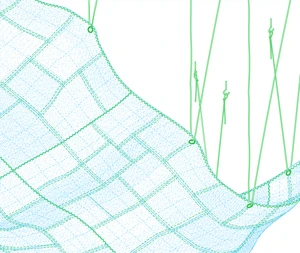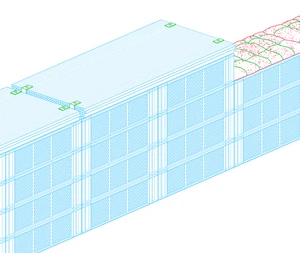Master Project “CONVIVIUM Materiality”
Lecturers
Prof. Niklas Fanelsa, Dr. Andjelka Badnjar, Amelie Steffen, Maximilian Atta and Oÿkü Tok
Students
Brit Austermühl, Maru Linn Brattinga, Sebastian Blüml, Anggiolina García, Piotr Gontowski, Jule Kuhn, Nora Maleh, Tamar Tsipkin, Hanna von Waldow, Milena Willner, Nils Wrege, Lisa Wunder
Credits and Days
15 credits ECTS Master
Wednesdays 13:00-18:00 at TUM Bioregional Design Lab
Teamwork
3 groups of 4 students
Languages
English + German
Reviews
+ Review I November 12
+ Review II December 3
+ Review III January 7
+ Final Review February 4
Intro
Exhibition space is a realm of testing in which we can create alternatives to reality. There we can also radicalise our visions of aesthetics, sustainability, taste and comfort. Exhibitions are free from becoming a permanent built structure and offer the possibility to express criticality, history and research spatially. They can serve as polygons for participation and corners of surprises. Many discourses could be interwoven in the coulisses of exhibition scenography. In the master project CONVIVIUM Materiality, we select one sustainable and participative exhibition model based on the principle of the bioregion. We use the Architekturmuseum’s upcoming exhibition CONVIVIUM. Food Systems at the Limit to translate the theme of food production into materiality, which critically questions agro-industry waste such as straw, soy, corn substrates and wool. In addition, we deal with soil as a nurturing matter for food to come into being, but also as a potential for the regeneration of large-scale industrial food systems—one of the arguments the exhibition promises. Finally, the material involves also artificial elements, which create a visual reference to food production and distribution, such as plastic curtains and food crates. We invite students to join us in working in small teams to experiment and develop production of three typologies for exhibiting in the museum: soil tables, biodegradable ceilings and wool benches.
Process and Results
During the master project, we will work in three groups and produce:
1. Material for the exhibition
2. Manual in the form of a handbook
3. Video documentation of the process
4. As a collective work, the three groups will submit a design proposal for the placement of the last Convivium exhibit, “Living Soils”, in Nantesbuch (Stiftung Kunst und Natur) after the exhibition is over.
Studio Formats
We will explore collaborative work and pedagogical formats of exchange to enhance discussion in multiple modes:
+ Desk crits with Öykü Tok, 30 min per single team
+ Desk crits with Andjelka Badnjar, Amelie Steffen, Maximilian Atta, 30 min per single team
+ Round crits: with Prof. Niklas Fanelsa, Dr. Andjelka Badnjar, Öykü Tok, Amelie Steffen, Maximilian Atta
Format
I Soil-tables
For the context-related design, soil is used as a metaphorical basis for all growing plant life. The three tables form the centrepiece of each large space and are accessible from all angles. They consist of soil blocks placed side by side and stacked on top of each other, suggesting that they can be easily removed. This impression is emphasised by using wooden slats to create wide gaps between the layers of blocks, breaking up the solidity of the tables. The three tables have different shapes, sizes and heights, but are modularly composed of the same block formats.
II Bio-ceilings and curtains
To create a darkened space for films or special exhibits, smaller areas of the exhibition are covered with suspended ceilings. To emphasise the atmosphere of these introverted spaces, the suspended ceilings are designed to introduce a bio-based materiality that is characterised by its surface, colour and smell. These ceilings consist of wide strips that overlap slightly, forming a continuous surface. The strips are laid over a horizontal beam construction. The soft, textile-like material of the ceiling hangs between the beams, creating a wavelike rhythm.
III A, B, C: Benches
Task A deals with the design and making of seating furniture.
Task B deals with the making of wool cushions and a wool carpet.
Task C deals with the design and making of a plastic-artefact ceiling.
A: A highly industrialised approach to food production will be evident through artefacts relating to transportation and storage. A linear exhibition infrastructure runs alongside the window through the rooms. This is assembled from food crates that are stacked on top of each other and arranged side by side. Depending on requirements, the crates fulfil various functions. Some are used as a substructure for a study desk, some as display cases for exhibits, and some as seating benches.
B: In the exhibition, surfaces for seating are cushioned with wool as an animal by-product. Such surfaces can be found on the benches by the window. Wool bales can act as flexible seating options and will appear scattered around in the exhibition rooms. Optionally, a flat wool carpet could be introduced in the final exhibit, “Living Soils,” within the pavilion to create a warm and soft environment.
C: In the entrance area, visitors are guided into the exhibition by an organically curved ceiling. It is assembled from stitched-together supermarket plastic shopping bags—a collage of artefacts from consumption. This metaphorically acknowledges visitors' role in food production as consumers.
Photo Credits
Jan Müller (2023). Re-Altana: Process of sewing the canopy for a temporary pavillion, Venice
Amelie Steffen, Maximilian Atta (2025), Isometric Drawings for CONVIVIUM. Food Systems at the Limit
