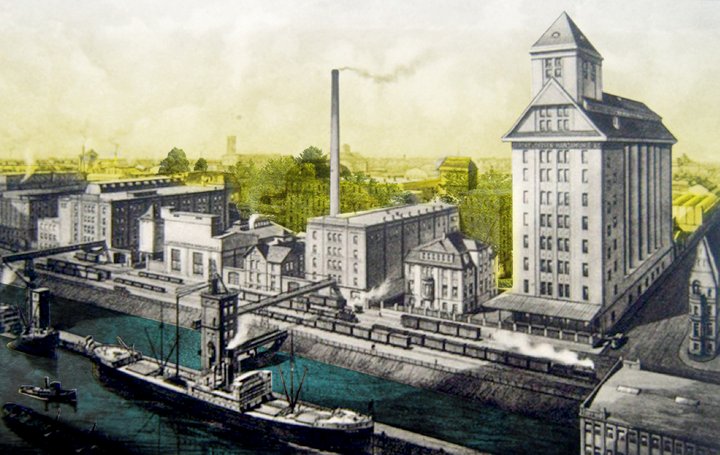The task of the project is to develop an identity-creating, sustainable and climate-optimized design for the open spaces of the „Holz- und Fabrikenhafen“ in the Überseestadt Bremen. In an intensive analysis phase, the area is to be portrayed in depth in order to uncover deficiencies and potentials on site, which will be taken up in the design phase. Particular challenges in the later on design are the handling of the commercial and industrial identity of the site, the unusually large building structures and their backside location, and espacially the handling of and accessibility to the identity-creating element of water.
Appointments
Regular appointments thursdays 13:30-18:00h at Campus Weihenstephan (room nr. O5)
Mon 16.10. 14:00h Presentation of project and tasks (room nr. O5)
Thu 19.10. 13:30h Project kick-off
Thu-Sat 02.-04.11. Excursion to Bremen
Further information concerning dates and submission on Moodle.
Supervision (in presence)
'Prof. Regine Keller, M.Eng. Simon Stiegler
Integration: Chair for Sustainable Urbanism, Prof. Mark Michaeli
Registration
until 16.10. exclusively via TUM Online, 12 places
