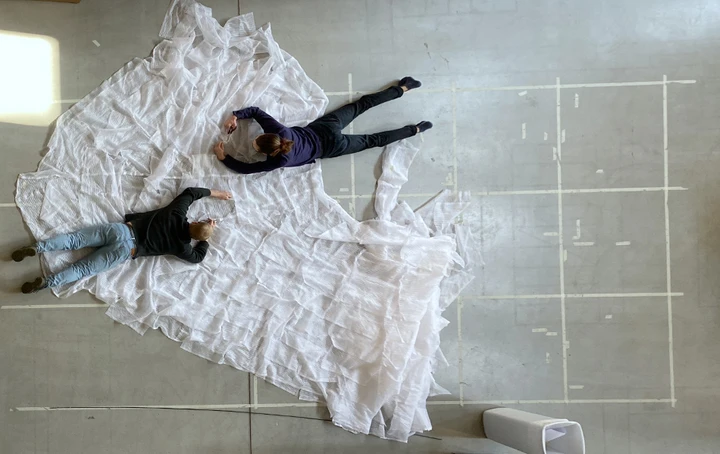Convivium Materiality

COURSE STRUCTURE
The exhibition space is a realm of testing where we can create alternatives to reality and radicalise our visions of aesthetics, sustainability, taste and comfort. Unlike permanent architecture, exhibitions allow us to express criticality, history and research through spatial experience. They serve as spaces of participation and surprise, interweaving multiple discourses through scenography and material experimentation. Within the master project CONVIVIUM Materiality, we develop one sustainable and participative exhibition model based on the principle of the bioregion. Using the Architekturmuseum’s upcoming exhibition CONVIVIUM. Food Systems at the Limit as a framework, we translate the theme of food production into material design, addressing agro-industrial residues such as straw, soy, corn substrates and wool. Soil, as the basis of all growth, is treated as both a nurturing matter and a metaphor for regeneration within large-scale food systems. Alongside natural matter, artificial elements such as plastic curtains and food crates introduce visual references to contemporary food production and consumption.
Throughout the semester, students work collaboratively to develop three material typologies for the exhibition: soil tables, bio-based ceilings and wool benches. They explore material processes, production methods and spatial applications through prototyping, while reflecting on questions of temporality, transformation and reuse. The soil tables form the central display elements, made of stacked earthen blocks that can be dismantled and reassembled. The bio-based ceilings define darker, intimate zones in the exhibition through suspended textile-like materials with distinctive texture, colour and smell. Seating elements emerge from reused artefacts of consumption—wool cushions and carpets, food crates and stitched plastic sheets—linking material research with the aesthetics of everyday food logistics.
The project invites students to document their process in a collective manual and video, extending the studio’s scope beyond design into reflection and communication. In addition, the teams will propose a post-exhibition scenario for reusing the materials at the Stiftung Kunst und Natur in Nantesbuch, where the last chapter of CONVIVIUM, “Living Soils,” will be situated. The studio thus becomes a space of shared experimentation—linking design, production and ecological thinking within the broader discourse on regenerative exhibition practice.
FRAMEWORK BY
Prof. Niklas Fanelsa, Öykü Tok with
Dr. Andjelka Badnjar Gojnić, Amelie Steffen, Maximilian Atta, TUM Architekturmuseum
Workshop with
Carolin Schelkle
Tillmann Gebauer