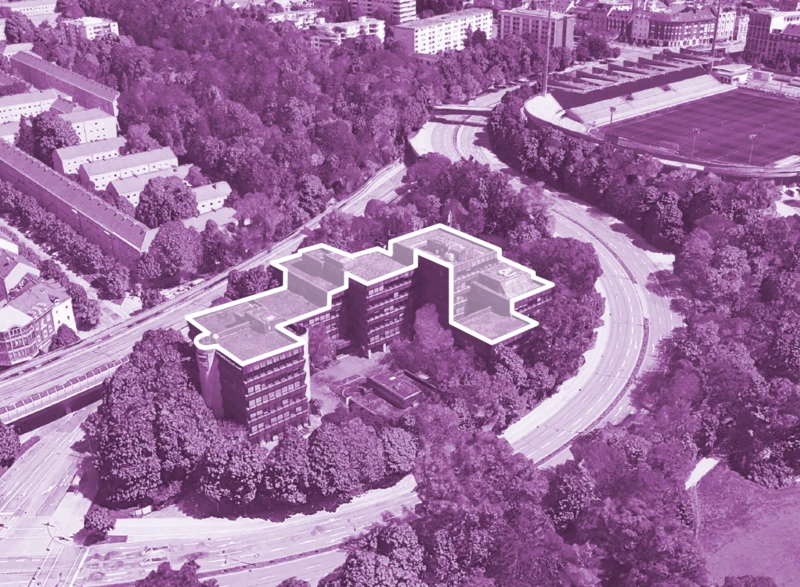Candidplatz - Timber on Top
Project MA - Architecture and Timber Construction
Interdisciplinary Project Architecture and Civil Engineering
Winter term 25/26 (15 ECTS)
The building complex on Candidplatz, built in 1984, is an example of the potential of existing urban structures in Munich. Its urban location and robust construction provide a clear basis for densification by adding storeys to create urgently needed living space. As part of an interdisciplinary project, mixed teams of architecture and civil engineering students are developing a scalable system that extends the existing building by one to three storeys using timber construction. This is about more than just space efficiency: the vertical addition is intended to strengthen existing infrastructure, promote social mix and initiate the transformation of the area into a resilient urban figure.
Candidplatz thus becomes a model for the question of how housing can be created through targeted interventions without further straining the city's limited resources.
The interdisciplinary design project takes place in groups consisting of two architecture students and one civil engineering student.
We are delighted that the best ideas and concepts will once again be honoured with the Munich Architects‘ and Engineers’ Association's sponsorship award as part of the final presentation this semester.
The project is part of the proHolz Student Trophy 26.
Dates:
KickOff: Tuesday 14.10.24, 10 am - 1 pm, room 1350
Meetings: weekly Tuesdays 8 am - 1 pm, in the studio
Final presentation: Wednesday 04.02.26, 10 am - 7 pm, Pavillon 333
Contact:
tabea.huth(at)tum.de
