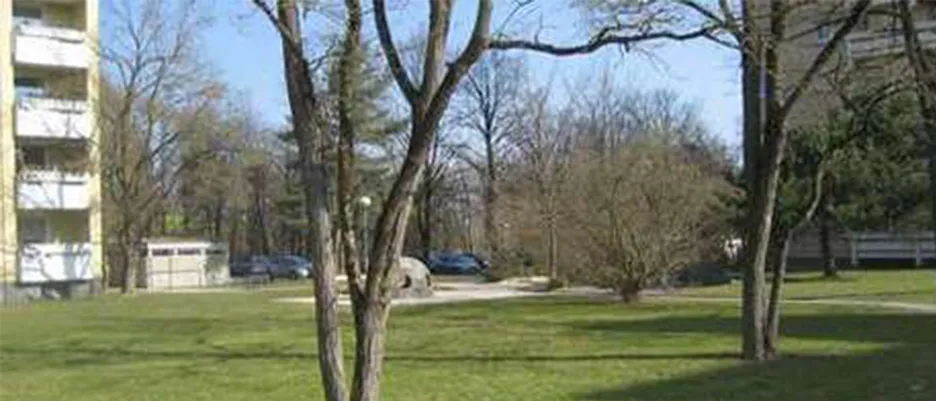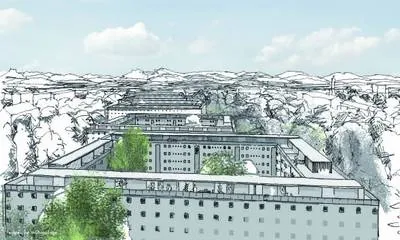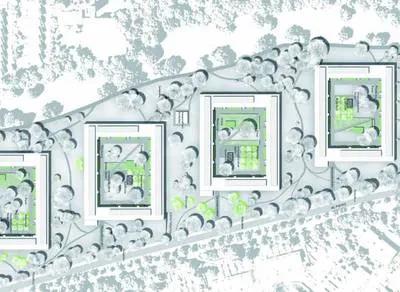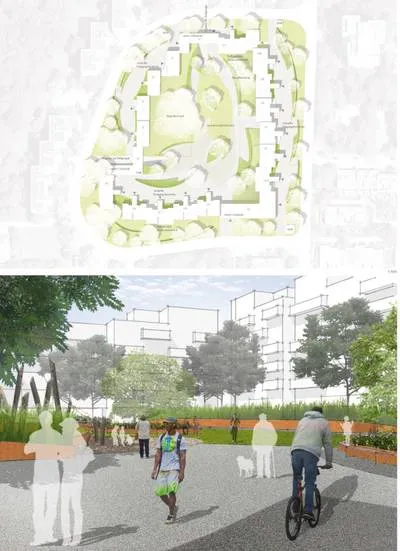Lebensräume?
Project Landscape Architecture LA II
Topic
The city of Munich is in the unique position of facing a constantly increasing demand for housing, driven by both population growth and rising expectations. This leads to an ongoing need for new residential areas as well as the renovation and densification of existing housing complexes.
The GEWOFAG, as a nonprofit housing developer, is the largest provider of housing and often offers it at well below the regular market rates, playing a crucial social role. Many residential neighborhoods managed by GEWOFAG are facing comprehensive renovations, including both the building structures and the outdoor areas, which frequently no longer meet the needs of the residents.
Particular attention must be paid to the significant changes in the age structure of the population, as the proportion of older people is steadily increasing.
Task
The design project focuses on the fundamental functional and design requirements of dense housing based on three different residential neighborhoods from the 1960s and 1970s. The project raises questions about new approaches to open space design that can go beyond fulfilling necessary functions or contemporary embellishments based on the existing building structure and the existing tree stock.
How can the actual needs of the residents be addressed? How can a balance between privacy and community be achieved? Can densification be a means to an end? How can design approaches be reconciled with functional constraints? After a fundamental examination of the topic of open space in housing, approaches and concepts will be developed and discussed with representatives of GEWOFAG.
Supervision
Prof. Regine Keller, Dipl.-Ing. Mattias Roser, Dipl.-Ing. Felix Metzler, Gastkritik: Dipl.-Ing. Andreas Garkisch, 03 Architekten München



