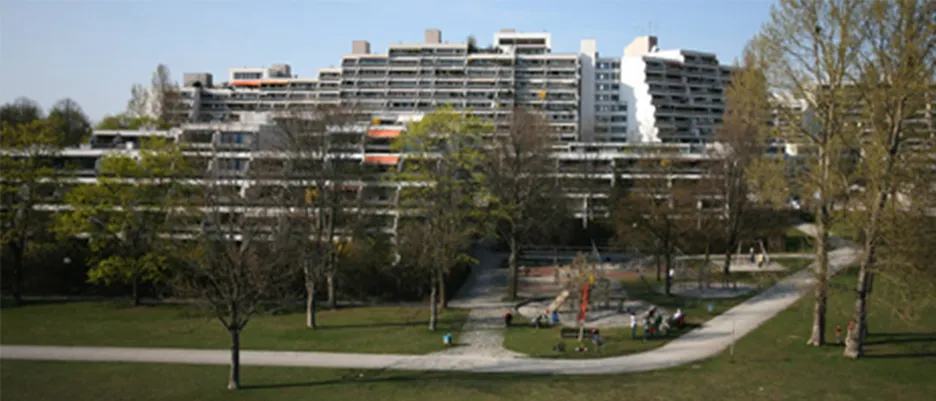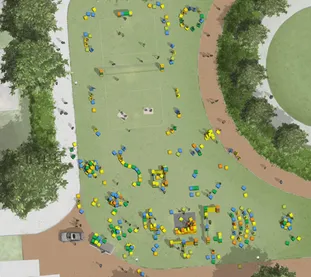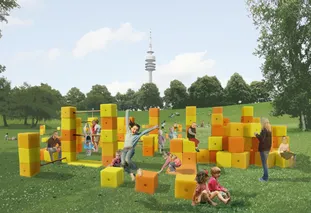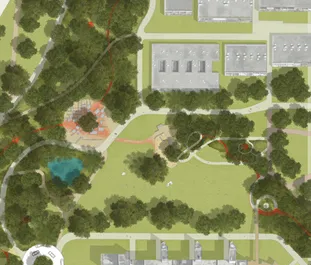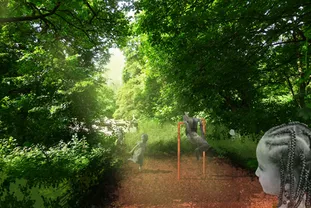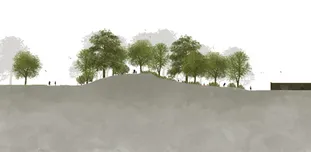Olympic Village: City and Games
Utility Landscape for the Next Generation
Bachelor's Thesis B.Sc. Landscape Architecture and Planning, Summer Semester 2012
Design Studio Master
Topic
The Olympic Village built for the 1972 Summer Olympics in Munich is integrated into the ensemble of the Olympic Park. The quality of life in the village, which houses around 8,000 residents, is still considered very high, not least due to the pedestrian-friendly walkways and the park and recreational areas right outside their doorstep.
Just as the Olympic Park followed the design concept of a "utility park," the design of the outdoor areas of the Olympic Village also adhered to the ideals of that time. Wolfgang Miller and Hans Lutz from Stuttgart designed the outdoor facilities as a link between the residential buildings and the Olympic Park, based on principles derived from the needs of the users. Playing and learning for young children and adolescents were integrated into action and play spaces scattered throughout the area, in accordance with the educational zeitgeist of that era. The material and water playgrounds were meant to offer numerous opportunities for spontaneous appropriation and spontaneous change. However, today, freely accessible and flexible public spaces are no longer a given.
On the occasion of the 40th anniversary of the Olympic Park, a park management plan is restoring the original design intentions for the Olympic Park. But what about the village open spaces? The children from the 70s have grown up, and the social structure in the village has changed. We embark on a journey of discovery within the residential complex and explore what remains of the spirit of participation from the past. How can residents today be motivated to co-design their communal space? And what role does the landscape architect play in "non-planning" planning?
Task
During the analysis phase, the goal is to capture the fundamental ideas and designs from 1972 and compare them with the current conditions and uses. Additionally, it's important to research the habits and needs of today's users. Following this, a framework concept for the urban landscape in the Olympic Village should be developed, which evolves the area for the next generation and allows residents the freedom to co-design and appropriate spaces.
The conceptual ideas should be elaborated in detail through a spatial design, focusing on a suitable section of the area.
Supervision
Prof. Regine Keller, Dipl. Ing. Thomas Hauck, Dipl.-Ing. Juliane Schneegans, Dipl.-Ing. Felix Lüdicke
