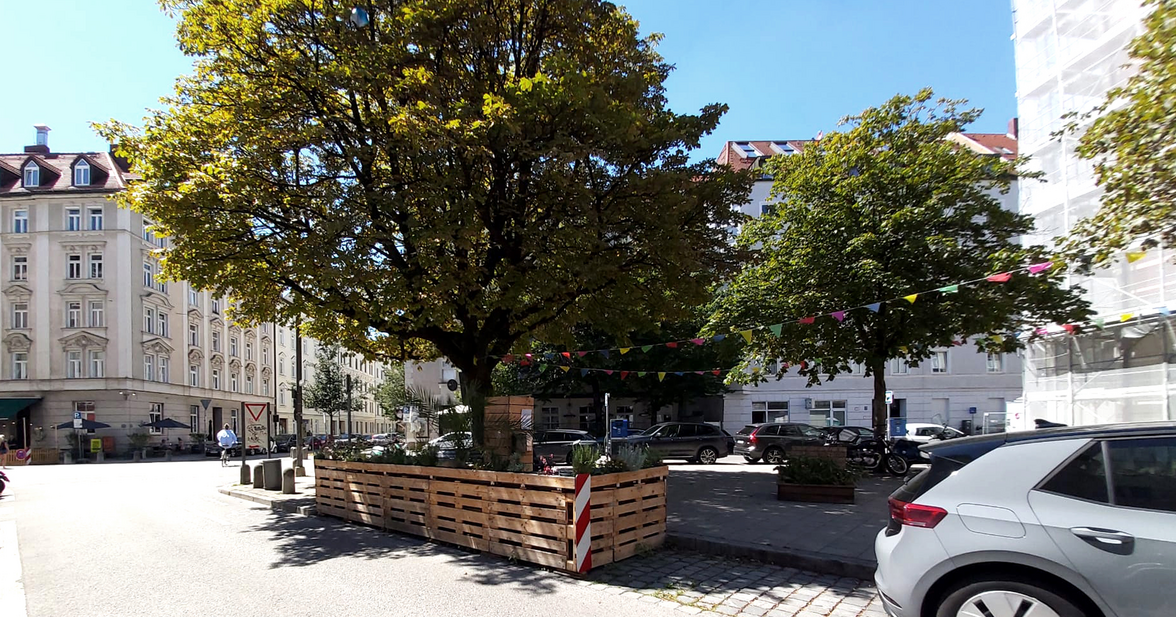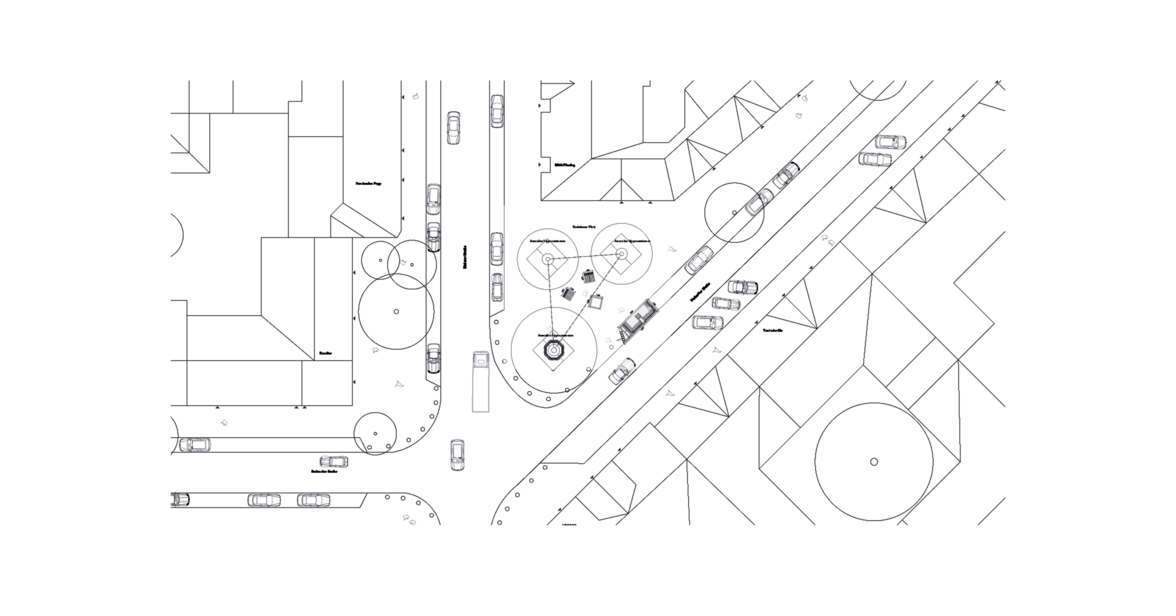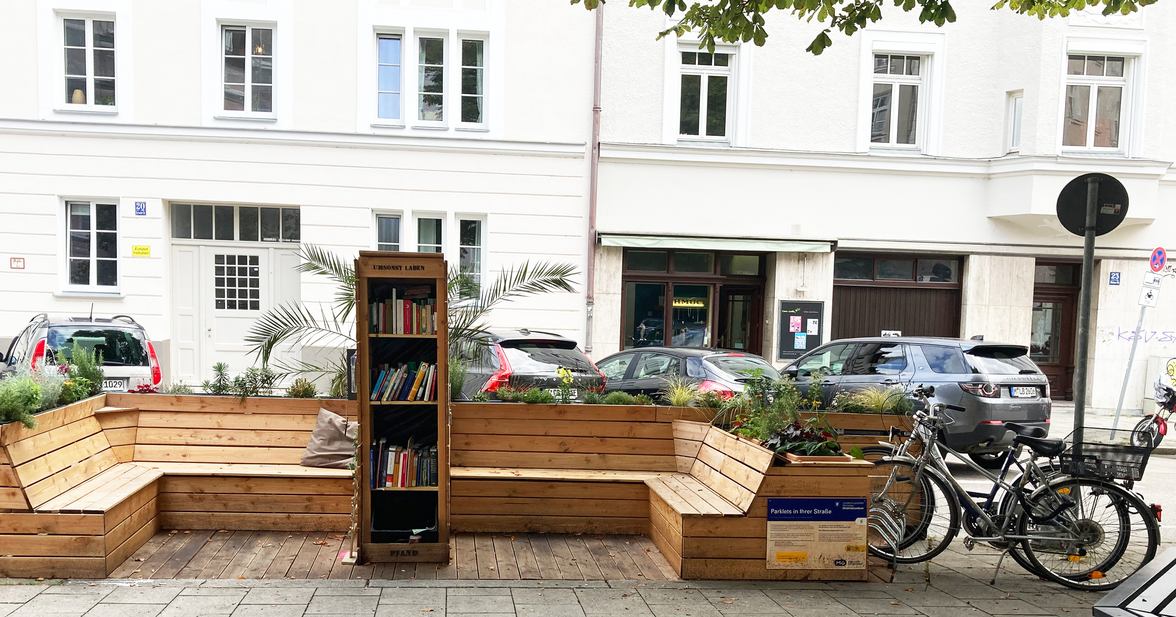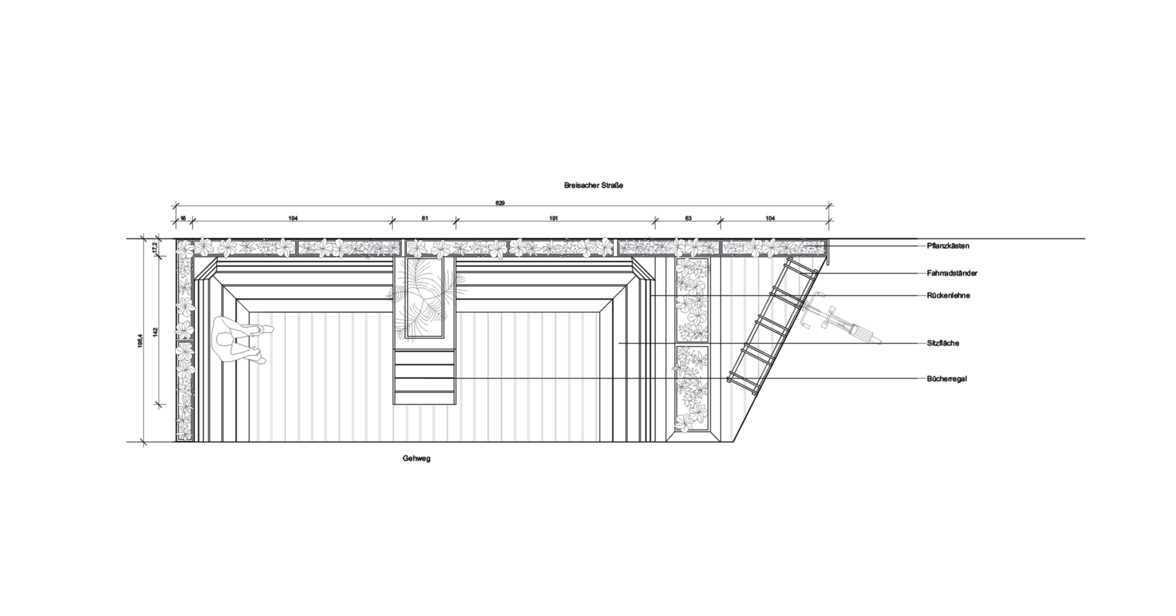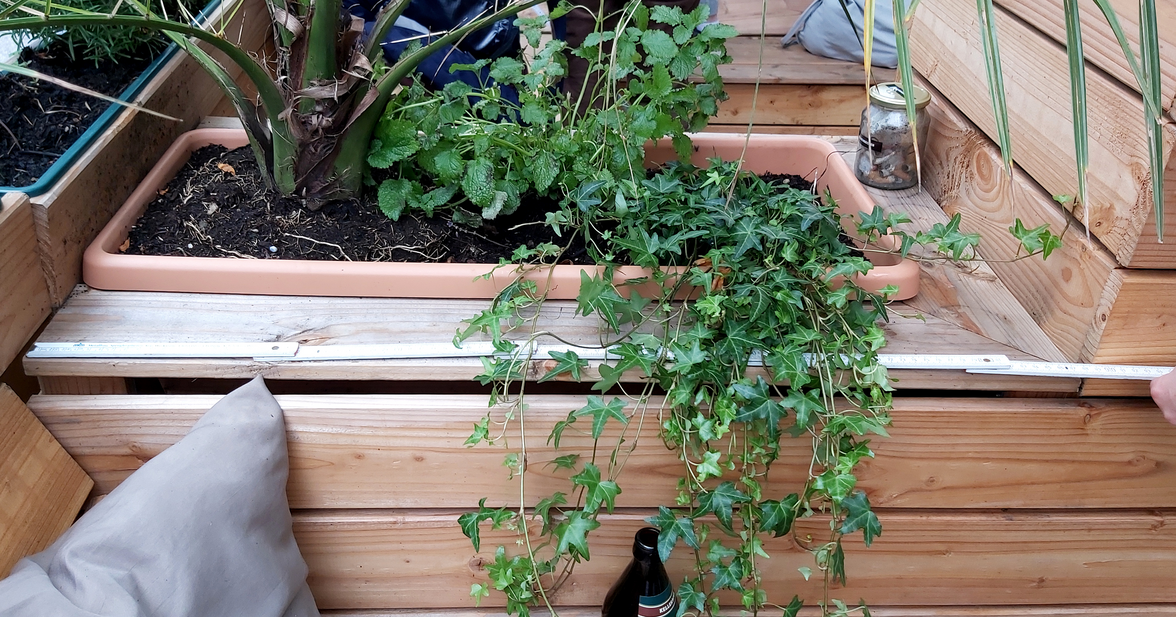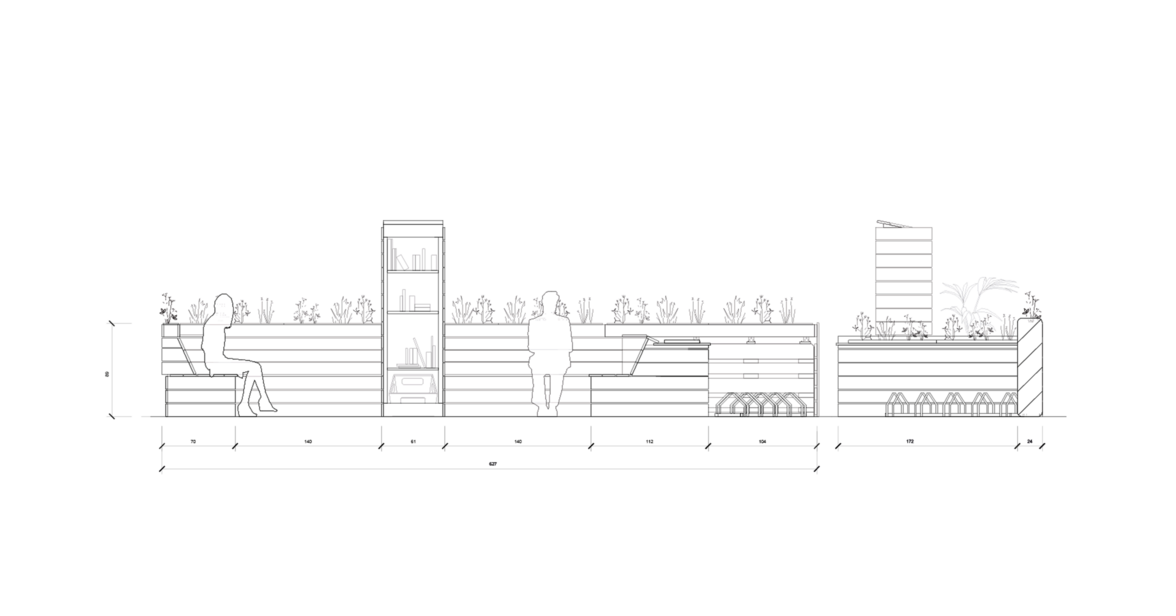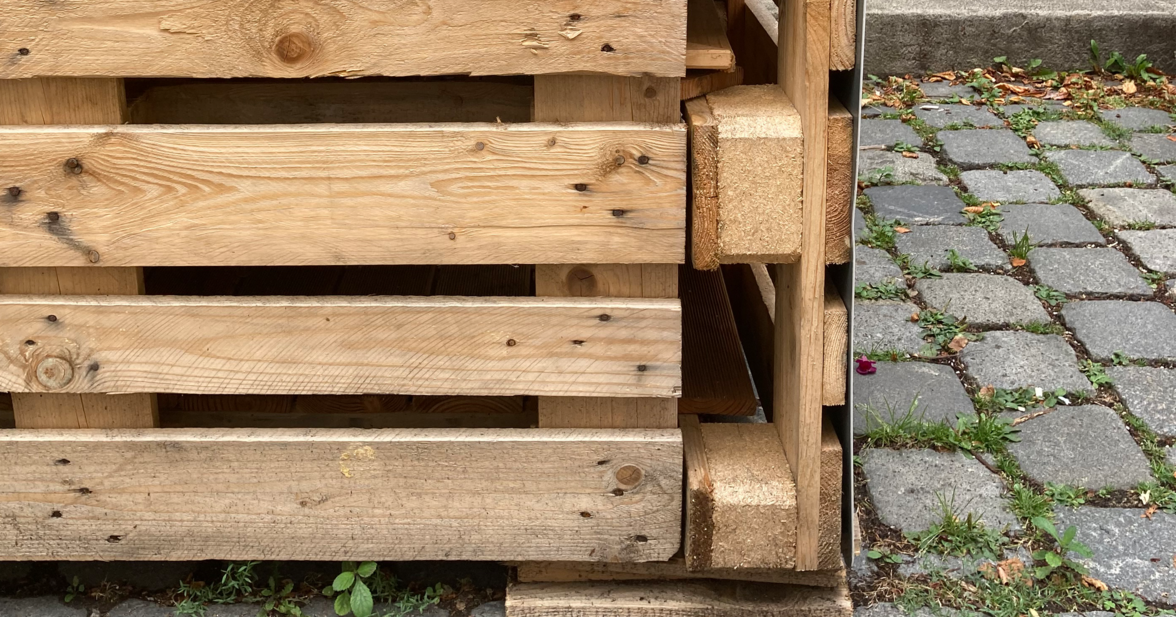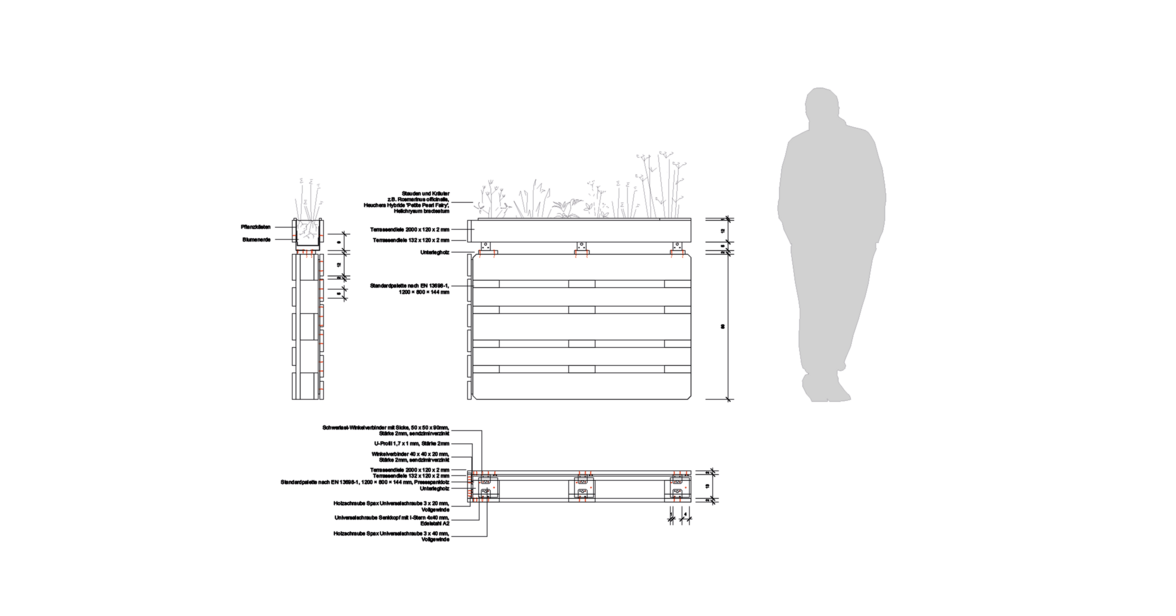Parklet Breisässerplatz
With the help of several pieces of seating on the sidewalk and parking spaces, the project redesigns the space at the intersection of Breisacher Straße and Elsässer Straße into "Breisässer Platz" and aims to make it more usable as a city square.
Location
Project location: Munich; Haidhausen; Elsässer Straße / Breisacher Straße
street segment: sidewalk, parking lots
Project dimension: 350m²
Time
Project period: several months (01.05. - 31.11.2022)
Project frequency: recurring (summer months 2020/2021/2022)
Actors
Initiators: Citizens' initiative, activists (Die Städtischen)
Project creators: Activists (Die Städtischen), interest group (Green City e.V.)
Construction
Space elements: Wall, floor, furniture, vegetation, barrier device
Material: Euro pallets, solid wood boards, squared timber, aluminum profiles, planter boxes
Planting: perennials and herbs in pots
Financing
Planning: Own contribution (Die Städtischen)
Production: own contribution (Die Städtischen)
Material: own resources (Die Städtischen)
Operation: own contribution (Die Städtischen)
Approval format
Summer terrace (sidewalk), parklet (parking spaces)
Planning context
Thematic planning context ★★★☆
Location-specific planning context ★★★☆
Use
Access: permanent, public
Target group: residents*, passers-by
Program: Interactive furniture, stay, urban gardening
Research sources
Own photographs of the authors
Authors
Jessica Kuhn, Paula Klug, Jana Langner, Lei Su
Editorial revision
Felix Lüdicke, Gero Engeser, Katharina Dropmann
Publication/Status
06.12.2022
