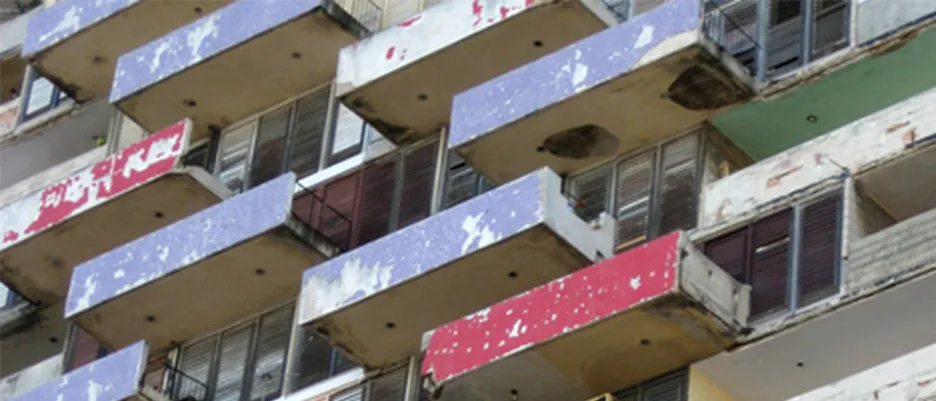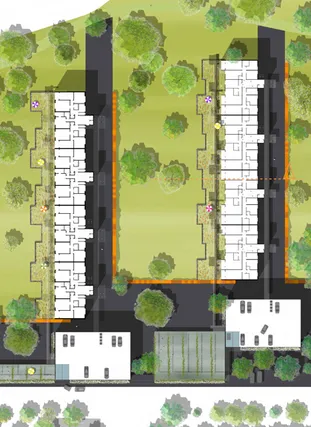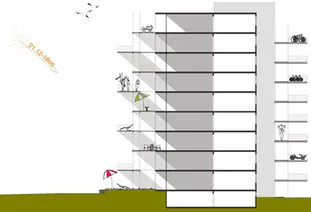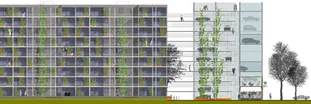Living in the City. Citylife.
Project III | Master Project, Summer Semester 2008
Topic
"Diet for the Suburbs - For decades, highly subsidized suburban homeownership belts around the metropolises have contributed to the decline of city centers. Increases in gasoline prices and the cessation of homeownership subsidies have now initiated a turnaround..." (Headline in: Der Spiegel, March 2006)
Unlike the national trend in urban development, the city of Munich is growing. However, the limits of growth within the city limits have been reached. The potential for the conversion of railway and industrial areas is nearly exhausted, and only a small amount of undeveloped land remains available for construction in the northwest of Munich. Under these circumstances, a rethink in the existing structures is essential.
It is necessary to develop open space planning tools for infill development in the microstructures of buildings, especially in areas that have been characterized by large open spaces, such as many residential developments from the 1950s, 60s, and 70s. This has immediate consequences for the existing open space qualities, which in most cases are better described as quantities. How should open spaces near housing be designed in the densifying building structures? Quality is more important than quantity - how can this shift in planning philosophy be made concrete? What do these spaces look like?
Analysis
The analysis phase aims to examine the context of housing from various perspectives. In addition to the planning approaches of each decade, housing policies, conservation approaches, and societal structure should also be considered.
Analysis of the following residential neighborhoods:
A. "Borstei," Dachauer Straße
B. "Döllgastsiedlung," Arnulfstraße, Karl-Schurz-Straße
C. "Alte Heide," Garchinger Straße
D. Garden City Naupliastraße, Eschenstraße
E. "Hasenbergl," Schleißheimerstraße
F. "Amerikanersiedlung," Fasangartenstraße, Lincolnstraße
G. "Aubing," Radolfzeller Straße
H. Neuperlach, Lüdersstraße
J. "Sternhochhäuser," Ramsauer Straße
K. "Am Westpark," Hansastraße, Leonhard-Moll-Bogen
L. "Teppichsiedlung," Adams-Lehmann-Straße
First Design
Design strategy and a specific project for sustainable development assuming the densification of the areas in the residential neighborhoods of "Aubing" and "Amerikanersiedlung." The characteristics of the existing building structure should be considered, as well as how new construction should be envisioned. How is "inward growth" possible, knowing that open space will decrease in quantity but should significantly increase in quality?
Second Design
What does this increase in quality actually look like? In the refinement of one of the first two designs, it should be clarified whether the promise that "quantity can be replaced by quality" can really be fulfilled.
Supervision
Prof. Regine Keller, Dipl.-Ing. Doris Grabner, Dipl.-Ing. Thomas Hauck, Dipl.-Ing. Volker Kleinekort, Dipl.-Ing. Jürgen Huber (Grafik)



