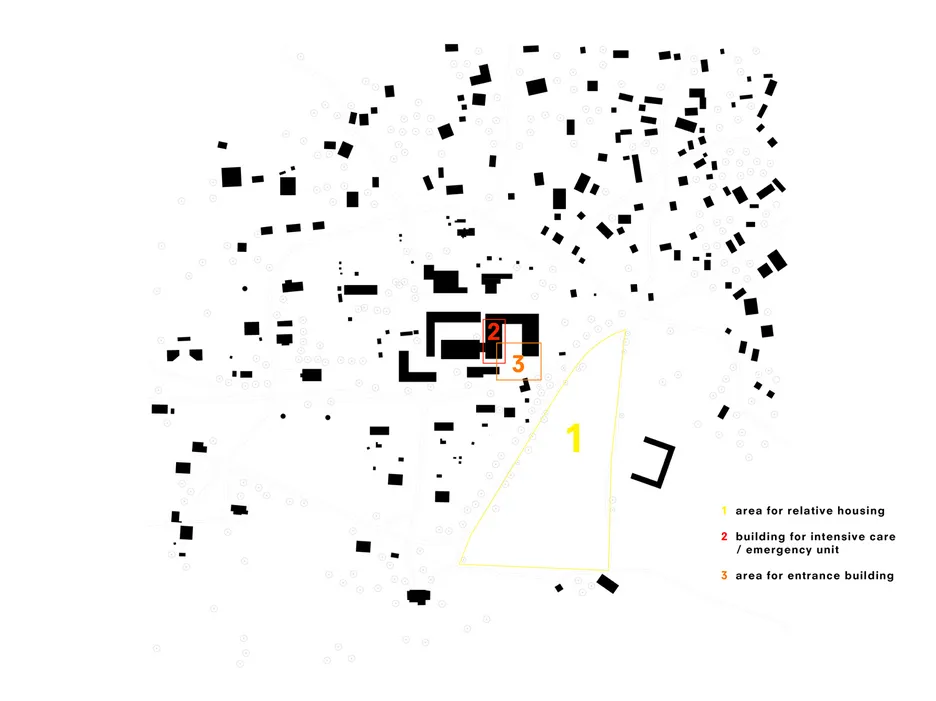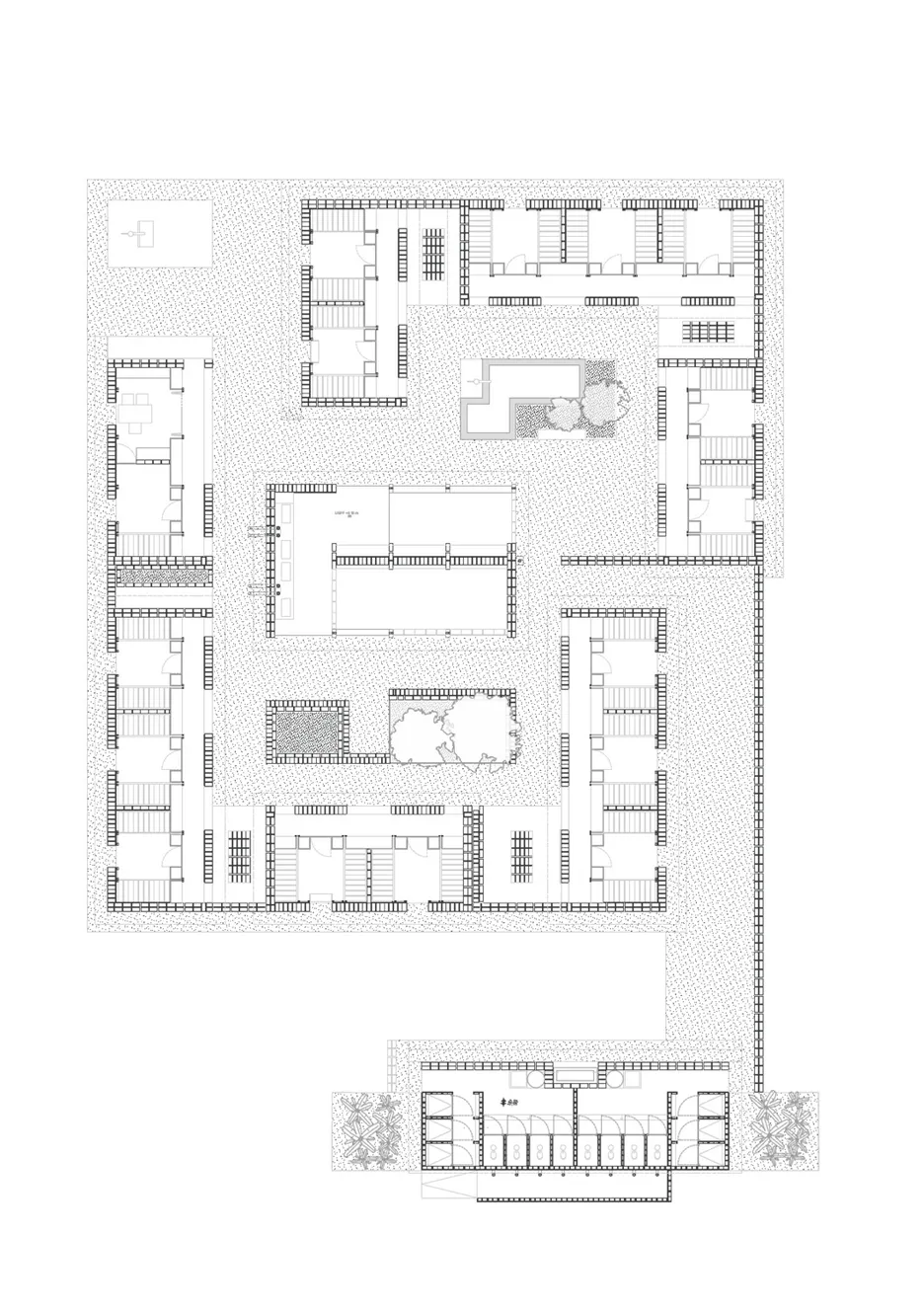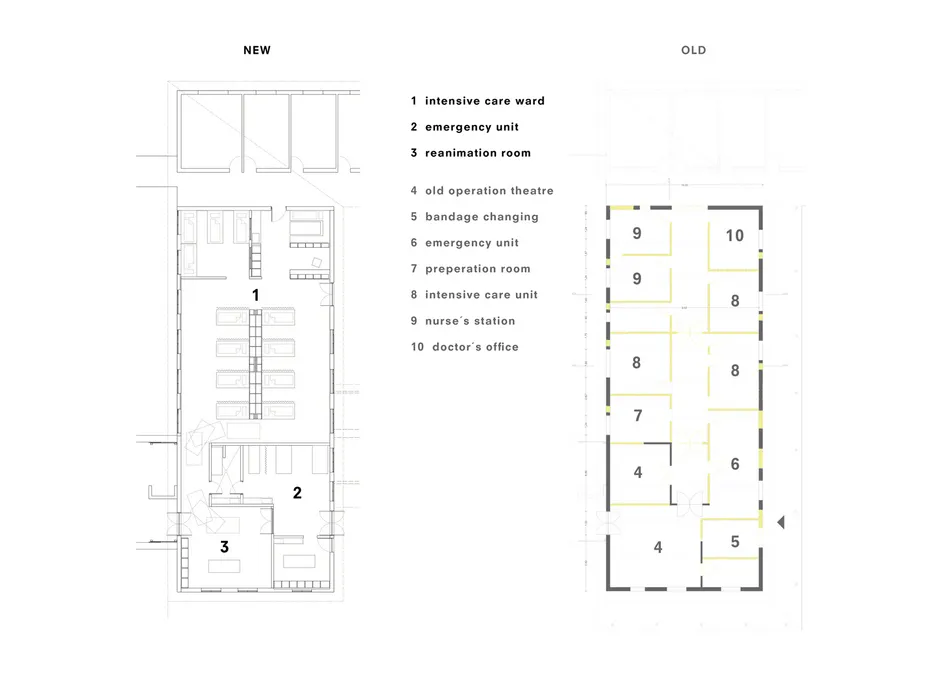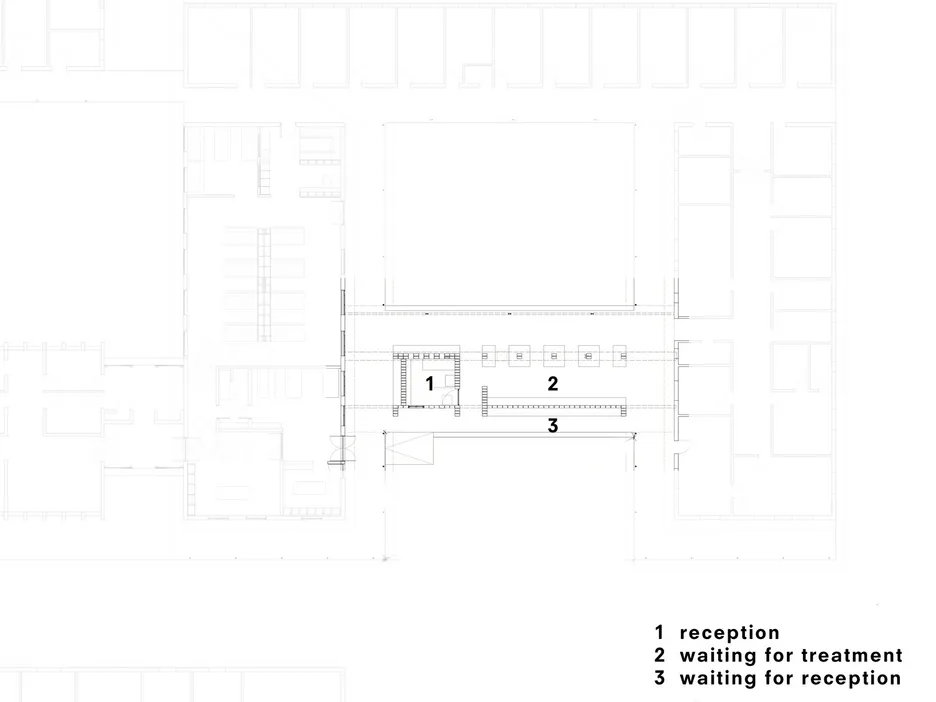Next Step Ngaoubela
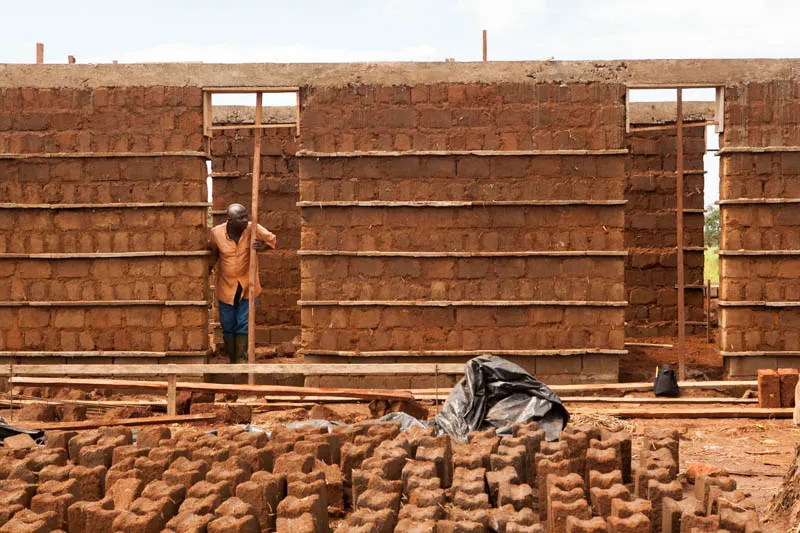
Ngaoubela, Cameroon 2016
Professorship for Architectural Design and Timber Construction - Prof. Hermann Kaufmann
The hospital of Ngaoubela is located within the central region of Adamoua and provides medical care for patients within a radius of 250 kilometres. After a first successfully realised project, a new building for an operation theatre in 2012, the hospital approached us for some additions. Gathered in one project, we were supposed to find an urgent solution for three different uses:
| number of students | 9 |
| design period: | 1 year |
| construction period: | 8 weeks |
| client: | Entwicklungspartnerschaft Kamerun |
| students: | Hanna Albrecht, Franziska Berkíc, Lotta Ewert, Nina Kleber, Sophie Kotter, Vinzenz Mayer, Leonie Morano, Jonas Pauli, David Stanzel
|
| project supervisors: | Matthias Kestel, Elke Kirst, Christoph Perl, Michael Mayer |
1) Housing for the patient’s relatives
In the African health system the relatives play a huge role in the daily care of their patients, especially in rural hospitals like in Ngaoubela. Despite of the medical support, the family members have to look after everything else, like cooking, cleaning and feeding, etc.. Therefore the relatives have to stay in the hospital the same time as their medicated family members. Due to a lack of space in the clinic, the relatives originally had to sleep and stay underneath their patient beds or in the hallways. In order to improve this situation it was necessary to create a separate accommodation, where the adjoining family members could stay, sleep, cook and meet the others. Hence, the first task was to create a housing structure for around 70 people with the possibility to extend in the future.
2) Refurbishment of the operation theatre into an emergency and intensive care unit
After the new operation theatre was build, the previous quarter became free and provided space for a new emergency unit as well as an intensive care ward. The transition of the former structure mainly included the internal re-organisation as well as the roof structure by keeping all external walls. Another aim was to improve the climatic as well as the lighting situation within the tract.
3) New reception and entrance building
During the first phase in 2012 it turned out that the situation of orientation, entrance area with reception needed to be considered for further improvement. This was addressed in the project brief. In order to separate the enrolled patients from the others waiting for registration, an additional waiting area was located around a central reception area, close to the entrance of the site.
The project building site is ongoing from July 28th to September 18th 2016.
You can follow the progress here: http://design-build-ngaoubela2016.tumblr.com/
