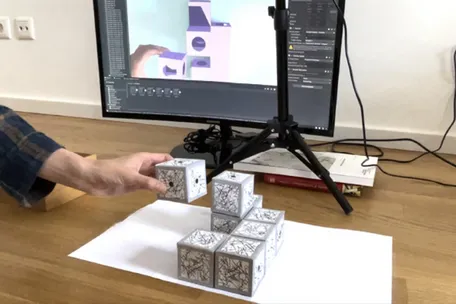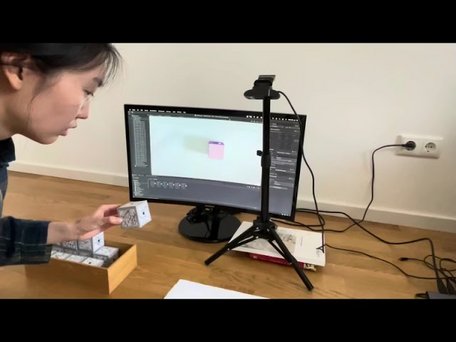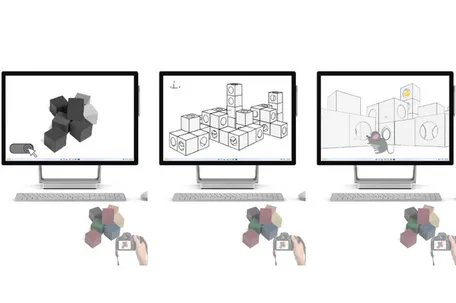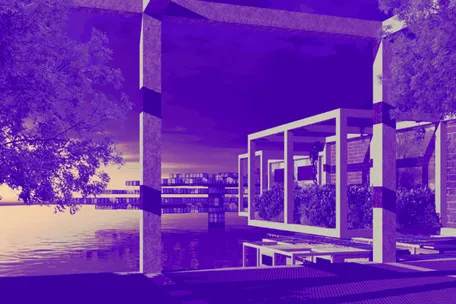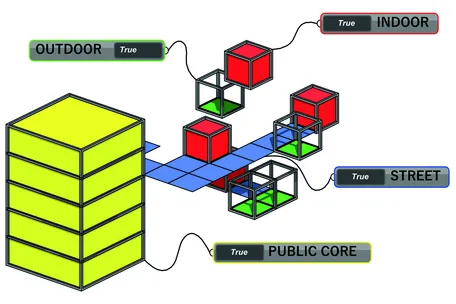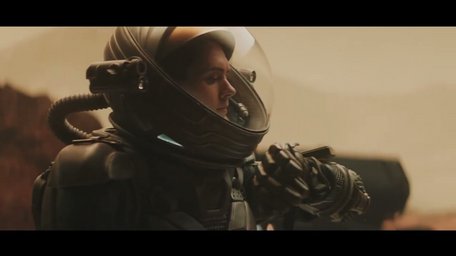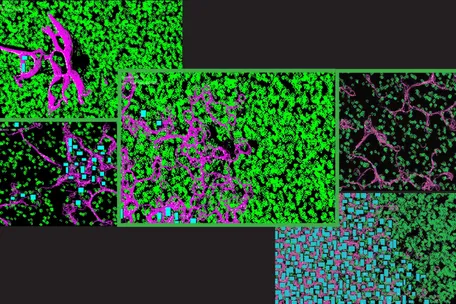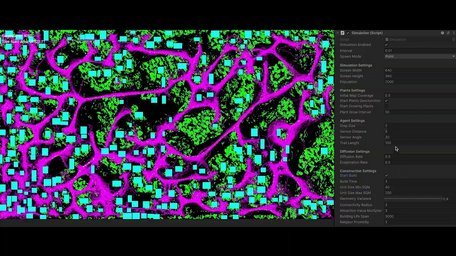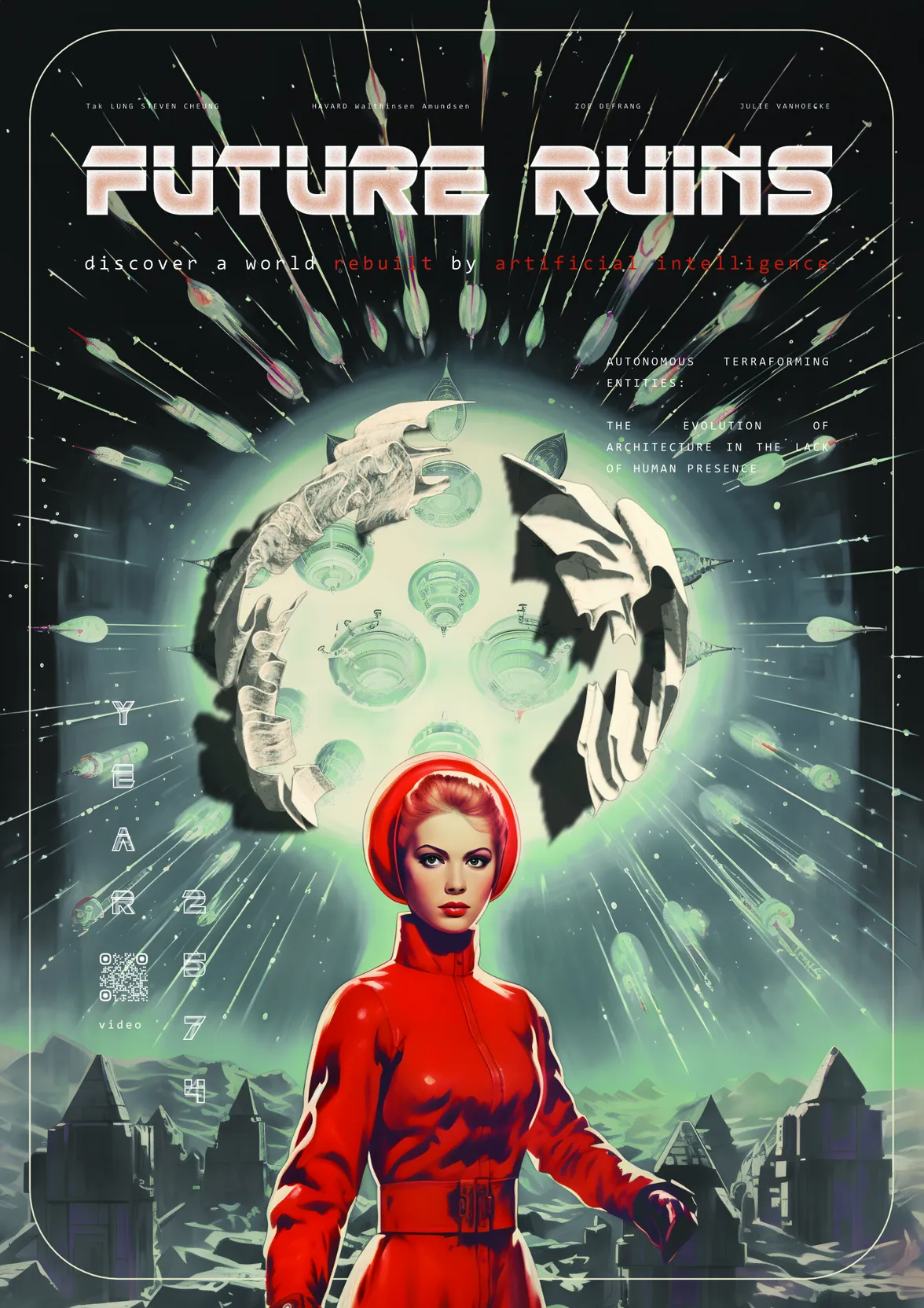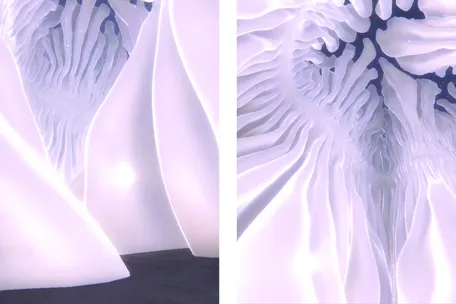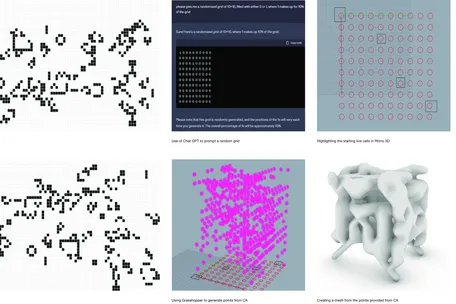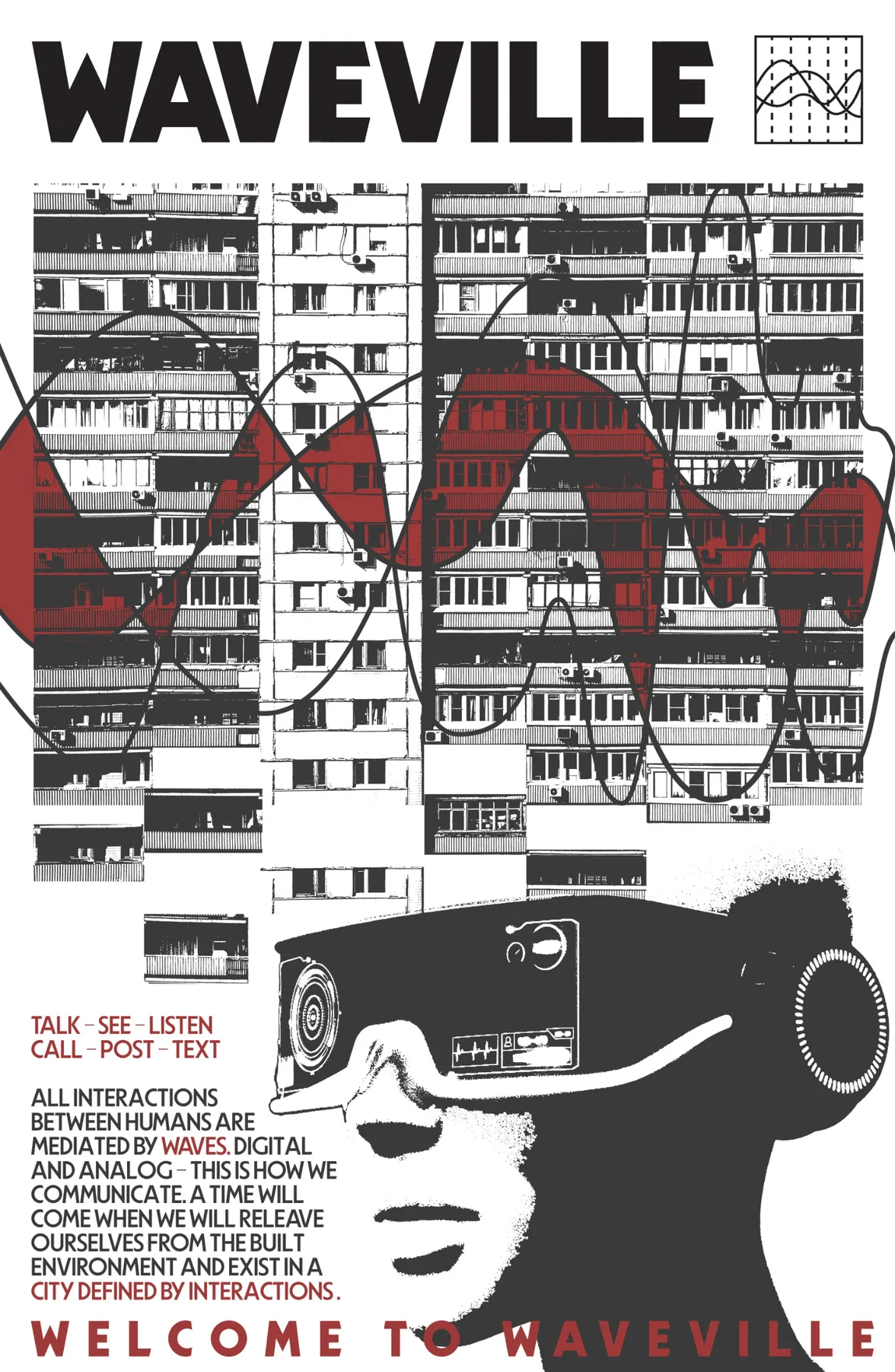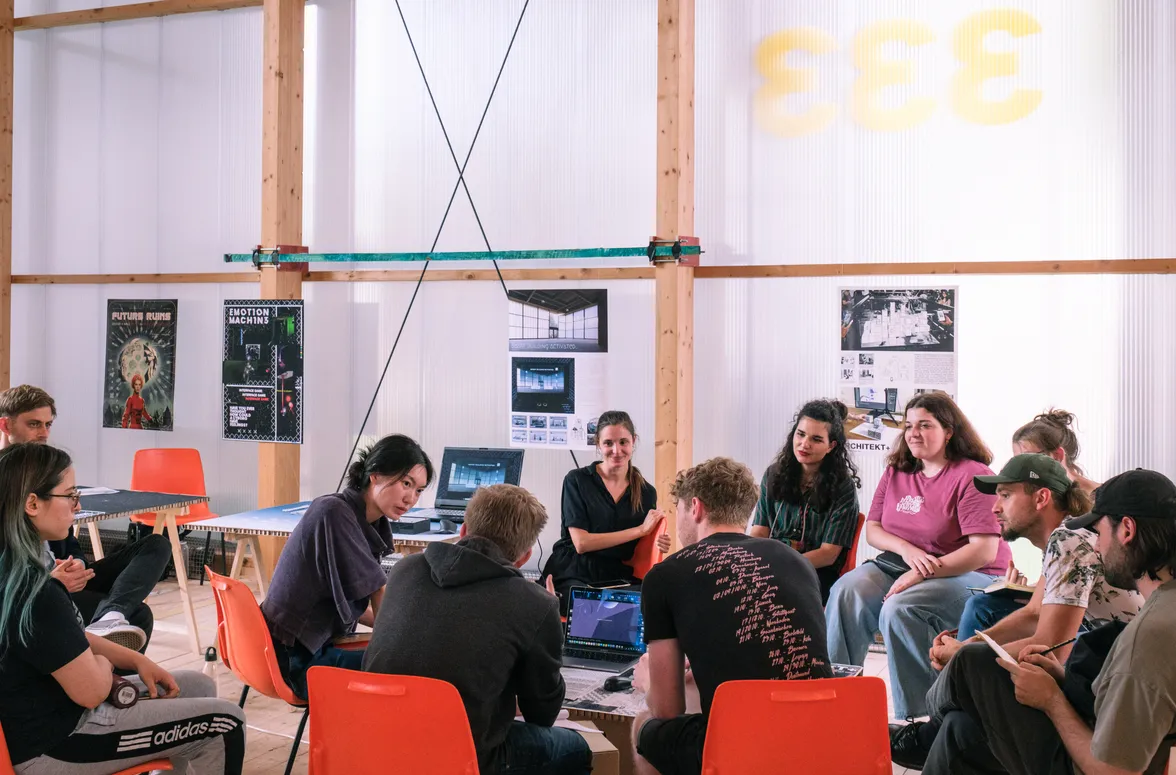
Architecture_SF {Science Fiction, Software Friction, Spatial Fantasies}
Experimental Design Studio in Summer 2023
Tutors: Prof. Dr.-Ing. Frank Petzold, Ivan Bratoev M.Sc., Nick Förster M.A., İlayda Memiş M.A.
Superstudio anticipated the unexcited appeal of today’s excel sheet. Meanwhile, Joan Littlewood’s and Cedric Price’s Fun Palace appropriated cybernetic schemes as an architectural construction technique. Friedmann’s Ville Spatiale is both an urban utopia AND a software architecture.
As architectural science fiction, these unrealized projects of the 60s and 70s foreshadow technological developments like Artificial Intelligence, Smart Cities, and Urban Data. They are software cast as urban space – or was it the other way around? Hence, they embody the contradictions, materiality, and spatial dimensions of urban digitization. While the discourse around technical innovations often seems trapped in a u-/dys-topia dichotomy, architectural approaches mediate between techno-optimism and Foucauldian anxieties: The No-Stop city is programmed as a liberating revolution AND an inescapable regime. Following Keller Easterling [=>Extrastatecraft], today’s architects need to reclaim the language of [digital] infrastructure as a medium of design and critique :-)
Refering to Donna Haraway [=> Staying with the Trouble], we will use Architecture_SF {Sci-Fi/Sedimentary Futures/Simulation Failures/Submarine Fibrecable} as a critical design inventory to engage with Artificial Intelligence/the Internet of Things/Smart Cities/Digital Twins. Considering historical, speculative, material, and spatial aspects, we will appropriate digital technology as both – a medium and an object of architectural planning and explore architectural visions for digital developments.
During the semester, we will investigate the historical trajectories, haunting aspirations, and cultural contexts of digital technologies in urban environments. On this foundation, we will develop our own speculative plans and architectural visions for urban digitization; We will materialize them as interactive prototypes; and, finally, assemble a collective urban cosmos of urban Sci-Fi stories, programmed architecture models, and hybrid artifacts.
Stories of Bits and Buildings
Sci-Fi stories, utopian planning projects, and theory become our medium to investigate the unfulfilled hopes, speculative narratives, and unresolved problems haunting digital infrastructure. Thus, we explore urban digitization through its broader historical/cultural/urban trajectories [Supersurface => Space Oddysee => Semantic City Models]. Using speculative design techniques, we will follow architecture’s fluctuant relationship with digital technology and articulate our own architectural imaginaries of urban digitization. We will write urban SF stories; build physical models of virtual cities; and create short movies as architectural visions on Artificial Intelligence/the Internet of Things/Smart Cities/Digital Twins.
Materializing and Prototyping
In the following section, we will materialize our speculative visions as interactive artifacts. Through hands-on approaches with software, digital media, and interfaces, we will explore the material dimensions, interactions, and technical aspects of our concept. This process will be supported by software workshops on micro-controllers, programming, and visualization [using Arduino; using Unity;].
// no previous programming experience is expected; we will start from scratch!
Rewiring Urban Environments
Finally, we will bring these perspectives together in a collective vision of a hybrid city. We will weave the projects’ threads into a shared perspective on contemporary urban spaces. Together, we will discuss how to document and present different stories/models/programs/plans/technical artifacts as a hybrid, interactive environment [=> our architectural imaginary of urban digitization]. This last phase will lead to an >exhibition of the collective work<
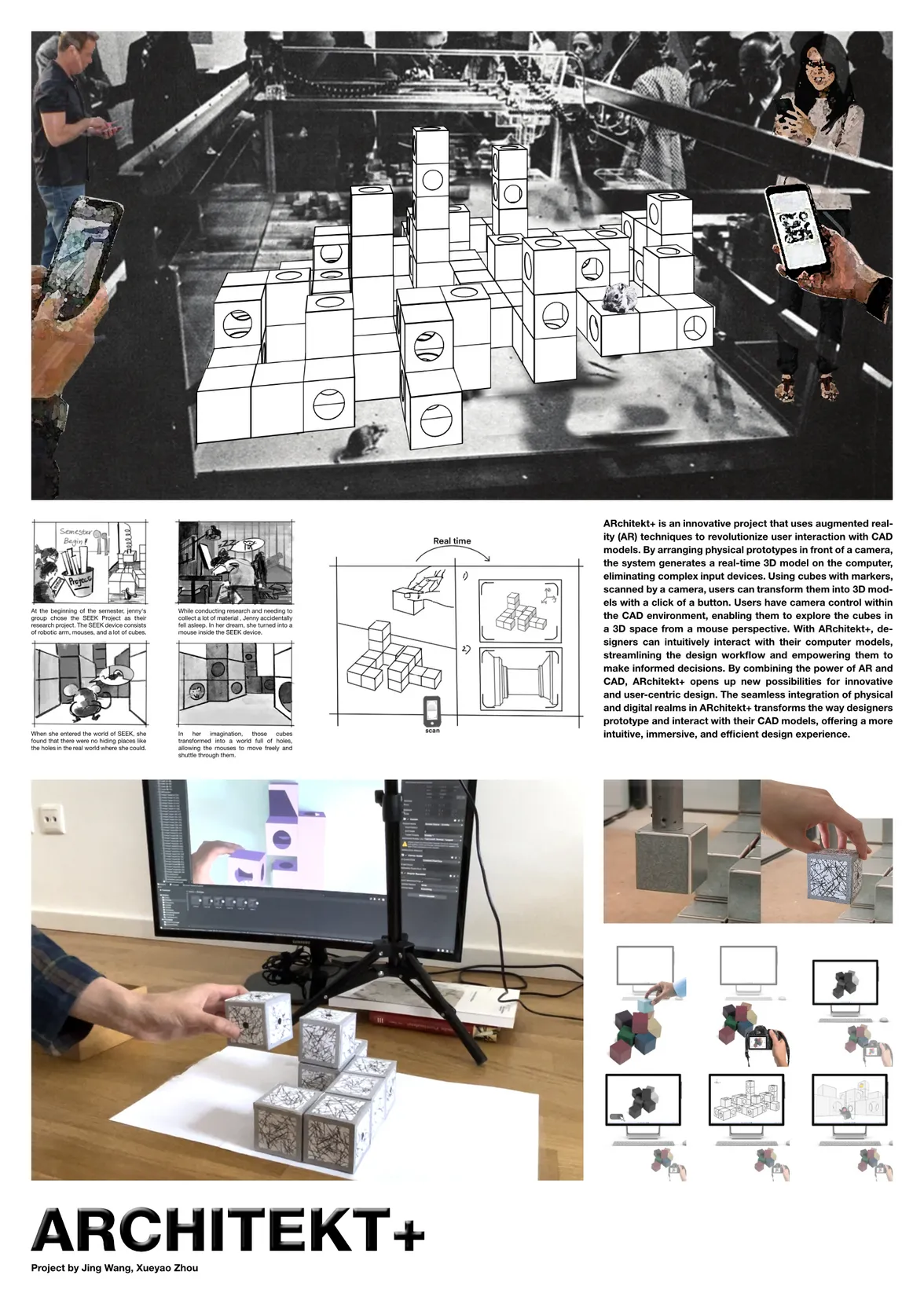
ARchitect
Jing Wang, Xueyao Zhou
ARchitekt+ is an innovative project that uses augmented reality (AR) techniques to revolutionize user interaction with CAD models. By arranging physical prototypes in front of a camera, the system generates a real-time 3D model on the computer, eliminating complex input devices. Using cubes with markers, scanned by a camera, users can transform them into 3D models with a click of a button. Users have camera control within the CAD environment, enabling them to explore the cubes in a 3D space from a mouse perspective. ARchitekt+ bridges the gap between physical prototypes and CAD models, providing an intuitive and immersive design experience. This project offers a
user-friendly solution, making CAD interactions more efficient and enhancing the overall design process.
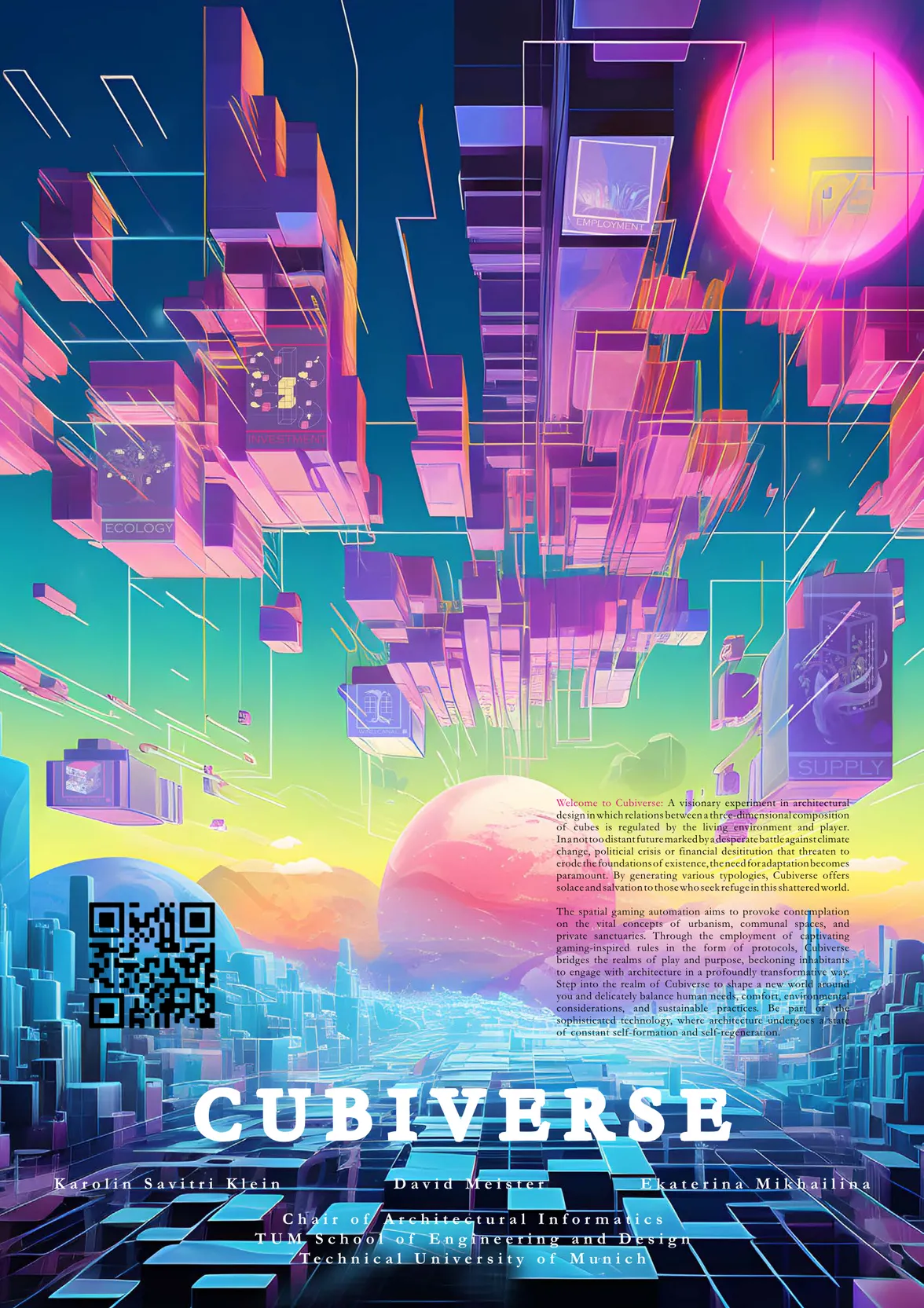
Cubiverse
Karolin Savitri Klein, David Meister, Ekaterina Mikhailina
In a not too distant future marked by a desperate battle against climate change, politicial crisis or financial desititution that threaten to erode the foundations of existence, the need for adaptation becomes paramount. Humanity has a duty to transform cities and landscapes and to respond to the challenges of this world. Let´s dive into the development of Cubiverse with us and start turning your own visions into reality.
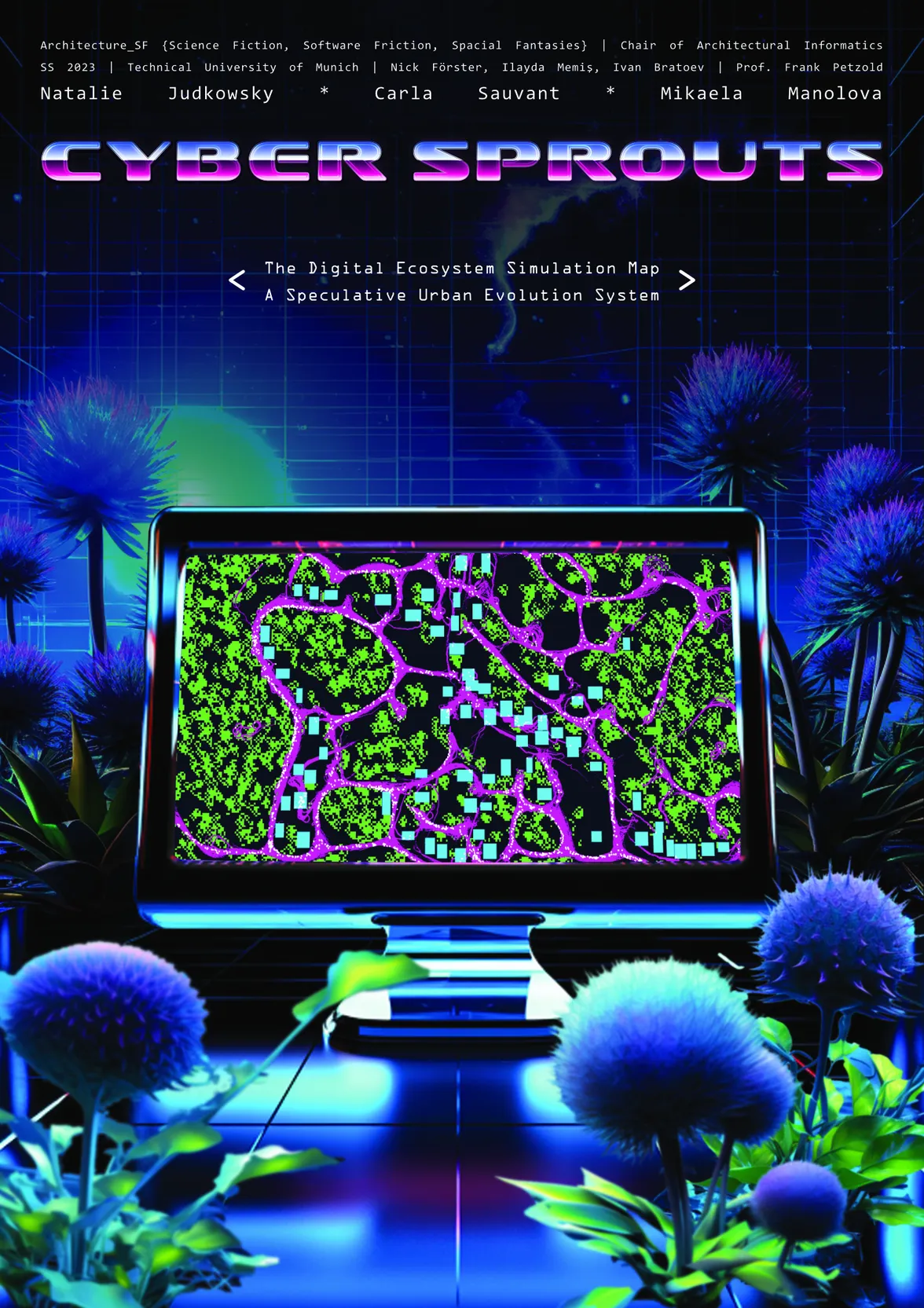
Cyber Sprouts
Natalie Judkowsky, Carla Sauvant, Mikaela Manolova
Cyber Sprouts project utilize the Game of Life model to explore the intricacies of urban development and the interactions between various elements comprising a city ecosystem. Introducing the element of storytelling, where weeds threatened to overrun the city and the ensuing conflict with its inhabitants, enabled a dynamic and captivating engagement with the model. The primary aim of this project was to advocate for the adoption of speculative urban evolution systems that could guide sustainable urban planning and development. By incorporating elements of resilience, adaptability, and coexistence, the model encouraged policymakers and urban planners to consider the potential of dynamic, self-regulating urban ecosystems.
Future Ruins
Håvard Walthinsen Amundsen, Tak Lung Steven Cheung, Zoe Defrang, Julie Vanhoecke
This concept questions the future of architectural design and construction by proposing a radical idea: that robotic entities will be the ones creating and designing our spaces with minimal human involvement. The research method began by creating ‘buildings‘ using the principle of cellular automata. Cellular automata (CA) is a grid of cells where each cell‘s state depends on neighbouring cells, following specific rules. It creates patterns that are constantly changing and looks similar to a live organism. By employing the 'wave function collapse' principle, the algorithm can efficiently arrange the 'building' blocks, creating a unique cityscape that is composed by a computer, mimicking the A.T.E.’s.
Waveville
Bruno Foncueva Alb a, Jin A Choi, Francisco Girón Yáñez, Aleksa Ivković
The project challenges the built environment and the means by which it facilitates human interactions. Waveville is a digitally generated simulation of a city based on human interactions that uses waves as both a modelling tool, deretminant and parametric controller.
