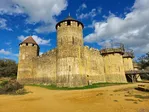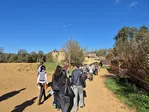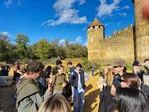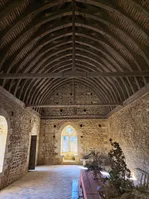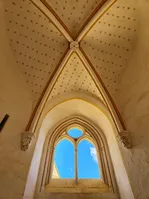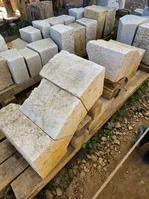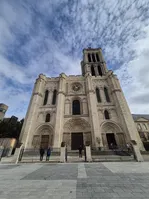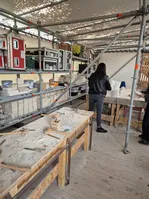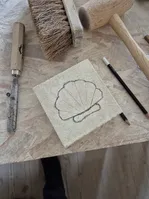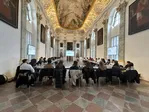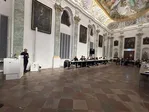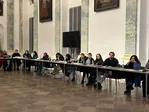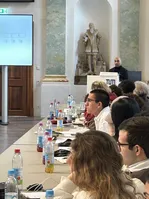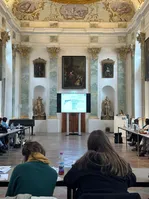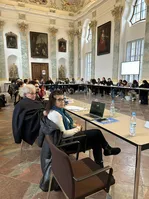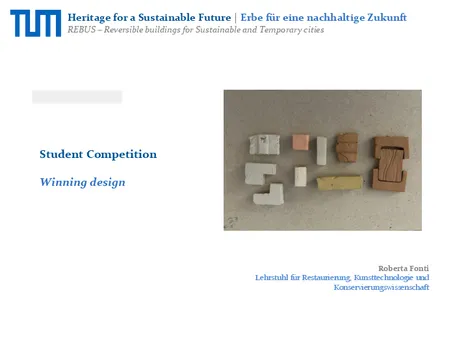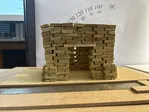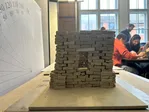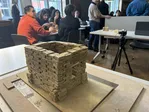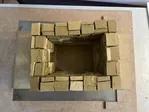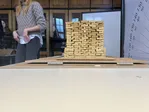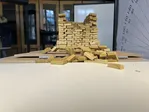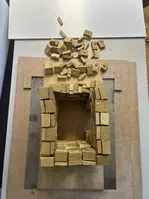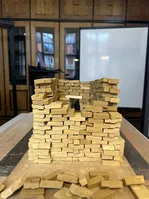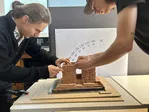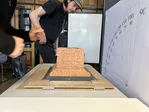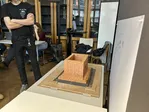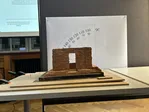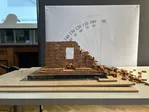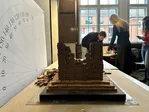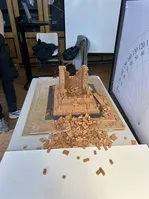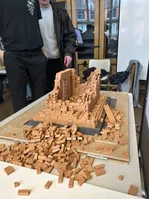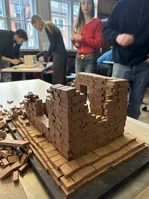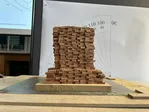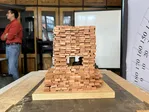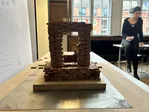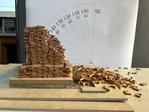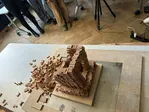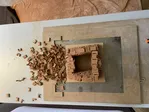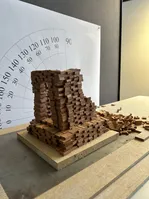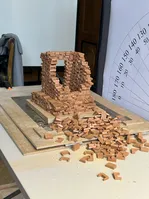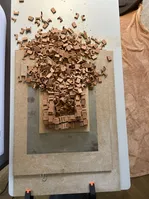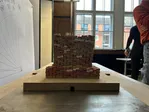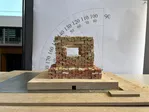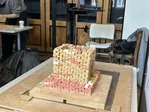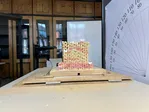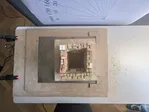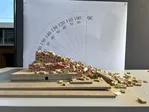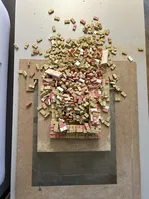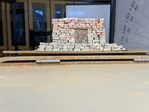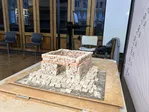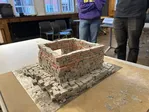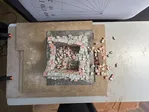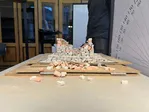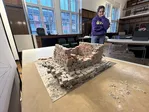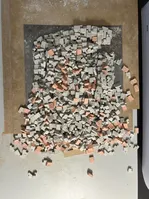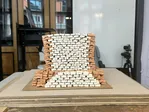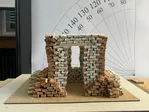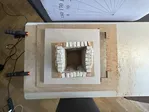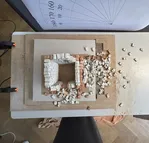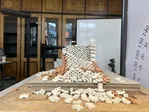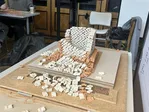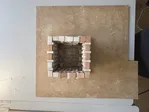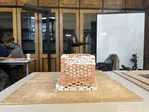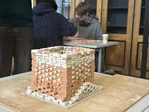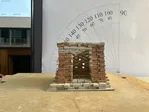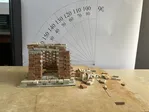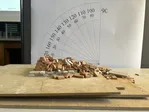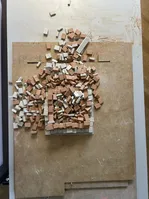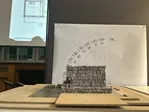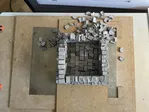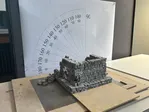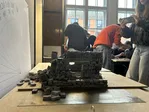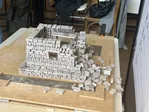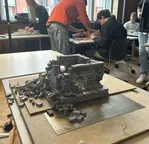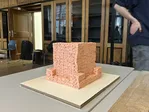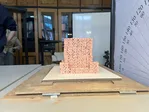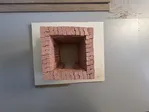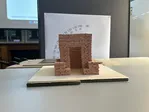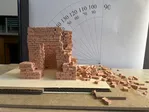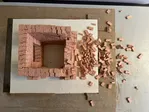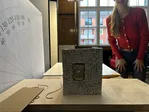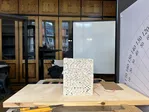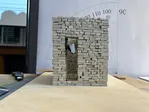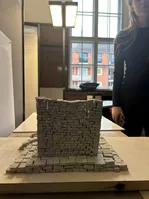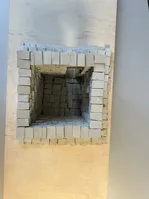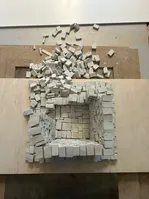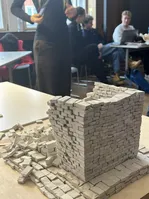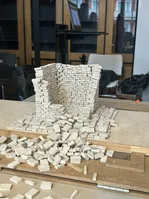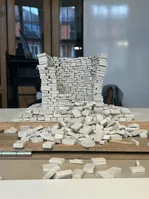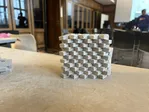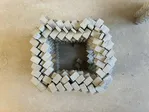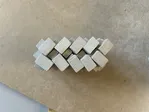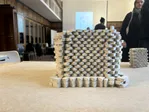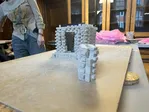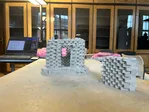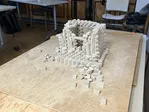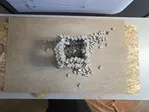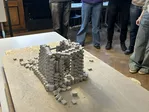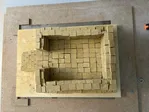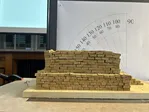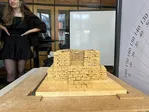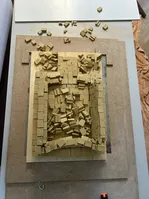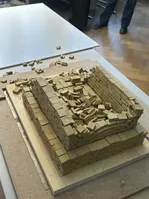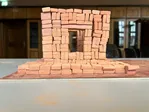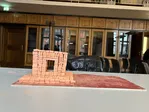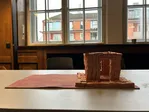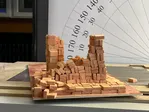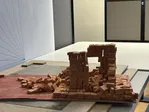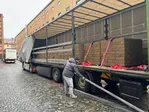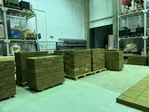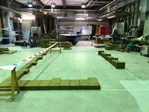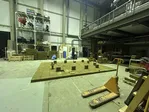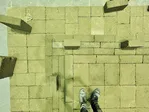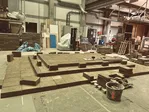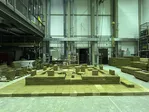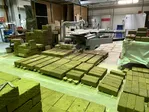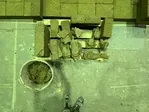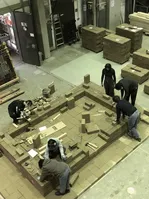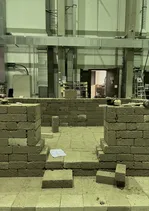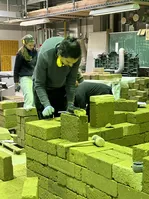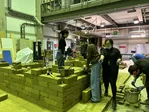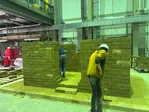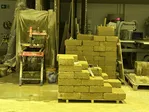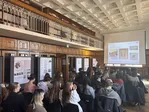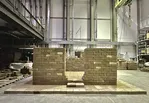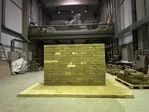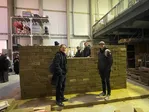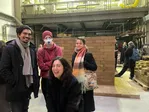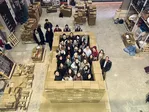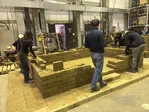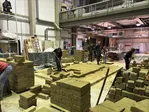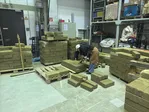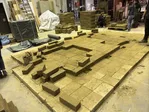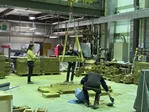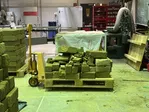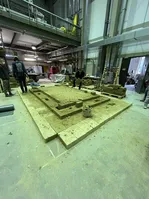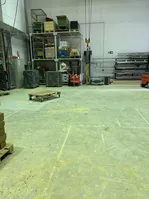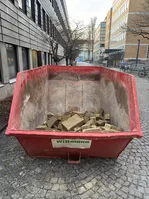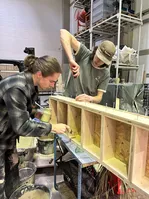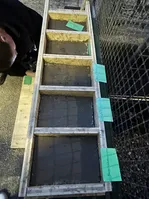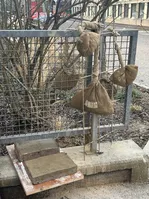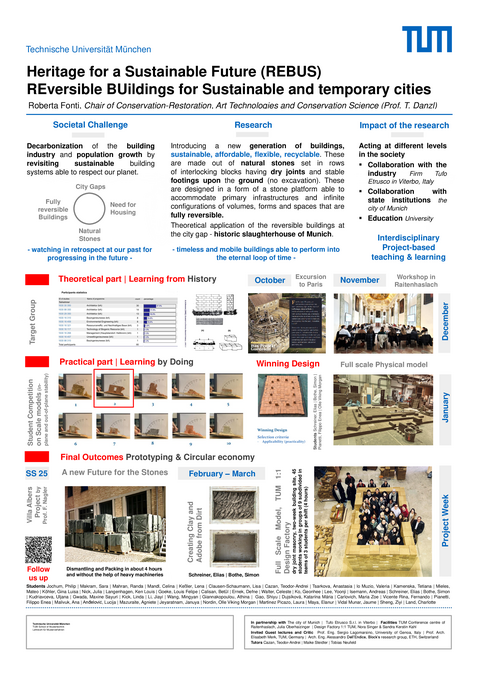Project Week: Heritage for a Sustainable Future - REBUS [Reversible Buildings for Sustainable and temporary cities]
Throughout a millennial history of sustainable design using natural stones 6 ECTS + EXCURSION TO PARIS (27-28/10)
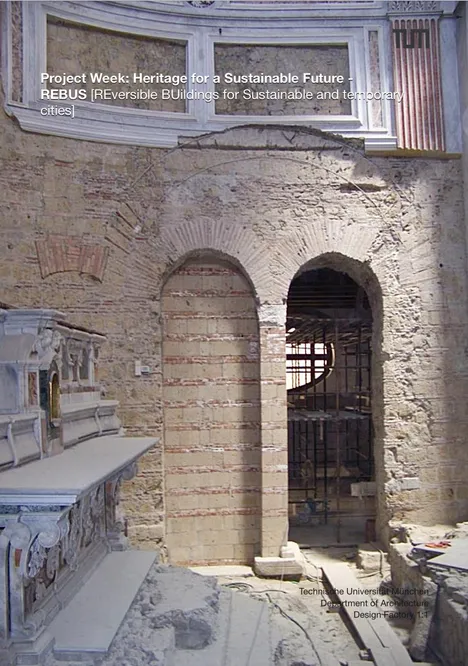
Heritage for a Sustainable Future” aims at urging students to watch in retrospect at our past for progressing in the future. This is to revisit sustainable building systems able to respect our planet and reinventing them into a new perspective of architectural forms and structural designs able to reshape our cities of the future.
Reshaping our cities of the future meaning to research on the novel concept of fully reversible construction systems. These building systems are largely drawing inspiration from the design of temples – thus, taking advantage from the use of natural stones set in rows of interlocking stones having dry joints and possessing stable configurations of equilibrium due to their weight balance. This is so to meet the needs of our planet in a CO2 reduction as well as the one of flexible housing by the help of natural materials, which are reversible, modular, recyclable, and able to build solid constructions in a great variety of forms. This knowledge is also intended to be spent both in the reactivation of existing architectural heritage that is lacking integrity and/or seeking for a new purpose as well as into the strengthening of buildings so to withstand natural catastrophic events such as earthquakes. Then, this is also intended to push sustainability forward in the design of new architecture by exploring new horizons in the design of masonry constructions and city landscapes.
In collaboration with the City of Munich Prof. Elisabeth Merk
Classes
Every Friday, Room 2350, Main Campus, 10:00 to 15:00 - no Homework
| 10:00 to 12:00 Frontal lectures | Lunch break | 13:00 to 15:00 Practical activities (Drawings / Exercises) |
“The study that I was conducting on the thrust produced by the soil […] it seems that this is calling for an application (of my studies to the case of) thrusts produced by vaults against piers and by considering (as basic assumption) voussoirs to be polished or able to possess friction. This is aiming to calculate the (right) thickness of a pier […]” (Couplet, 1729)1
At the beginning of the XVIII century, the study of the design of arched structures and how to assess their stability and sizing of members has been of a great interest to scientists and designers. Nowadays, their thoughts and intuitions are forgotten and the use of more modern means on how to design and build arched structures was causing a big lose of knowledge both in academia and in the professional fields.
The study days Sustainable Design & Arched structures is aiming at urging society at recovery this lost knowledge by watching in retrospect at our past for progressing in the future. This is to revisit sustainable building systems able to respect our planet and reinventing them into a new perspective of architectural forms and structural designs able to reshape our cities of the future.
1.Original text (Italian translation): << L’esame che ho condotto sulla spinta delle terre[…] sembrano richiedere che mi occupi della spinta delle volte contro i piedritti nell’ipotesi di conci lisci o dotati di attrito e che determini gli spessori dei piedritti […] >>
Student Competition
20 December 2024, Testing inplane and out-of-plane stability: Physical Models - 1:10
Project Week - The full scale model
13 - 24 January 2025, Building up a full-scale model at the 1:1 Design Factory
A new Future for the Stone's Debris
24 February - 07 March 2025, Creating Clay and Adobe from Dirt! at the 1:1 Design Factory
Acknowledgements
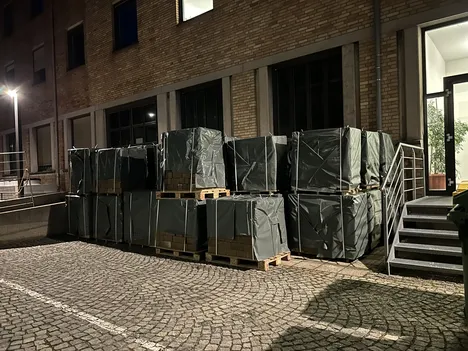
In partnership with The city of Munich, Elisabeth Merk | Tufo Etrusco S.r.l. in Viterbo
Facilities TUM Conference centre of Raitenhaslach, Julia Oberhaizinger | Design Factory 1:1 TUM, Nora Singer & Sandra Kerstin Kahl
Invited Guest lectures and Critic Prof. Eng. Sergio Lagomarsino, University of Genoa, Italy | Prof. Arch. Elisabeth Merk, TUM, Germany | Arch. Eng. Alessandro Dell’Endice, Block’s research group, ETH, Switzerland
Tutors Cazan, Teodor-Andrei | Tobias Neufeld | Maike Steidler
„Messe der Ideen“
30 April 2025, Immatrikulationshalle TUM final report
The REBUS Project was generously funded by The Project Weeks initiative at the Technical University of Munich
The Project Week initiative is part of the Excellence Strategy of the federal and state governments.
