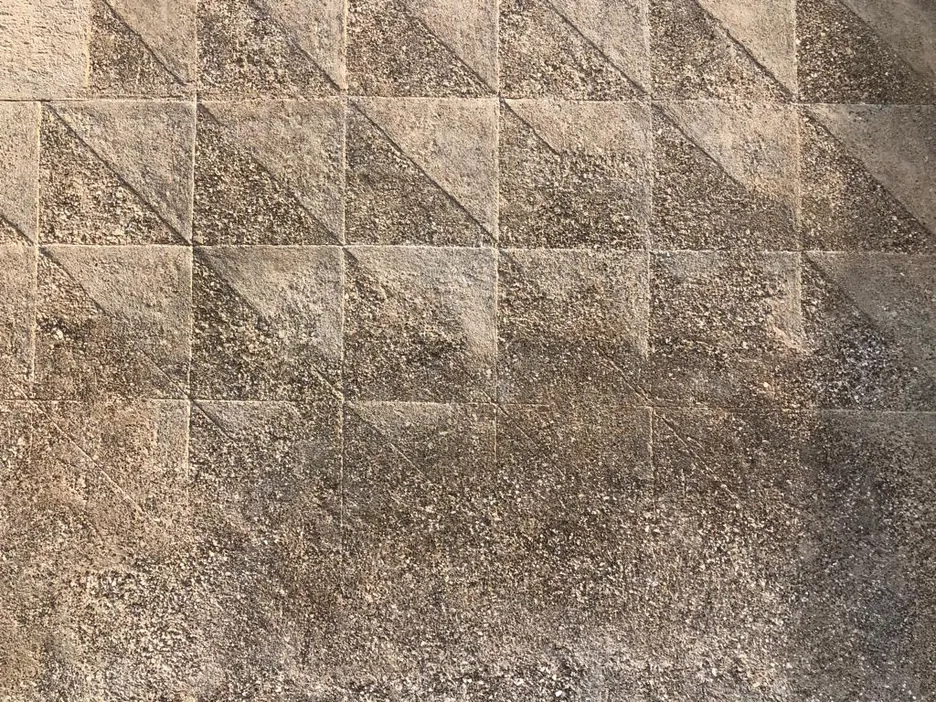The case of the World Heritage Site Pompeii (Italy) - VILLA OPLONTIS
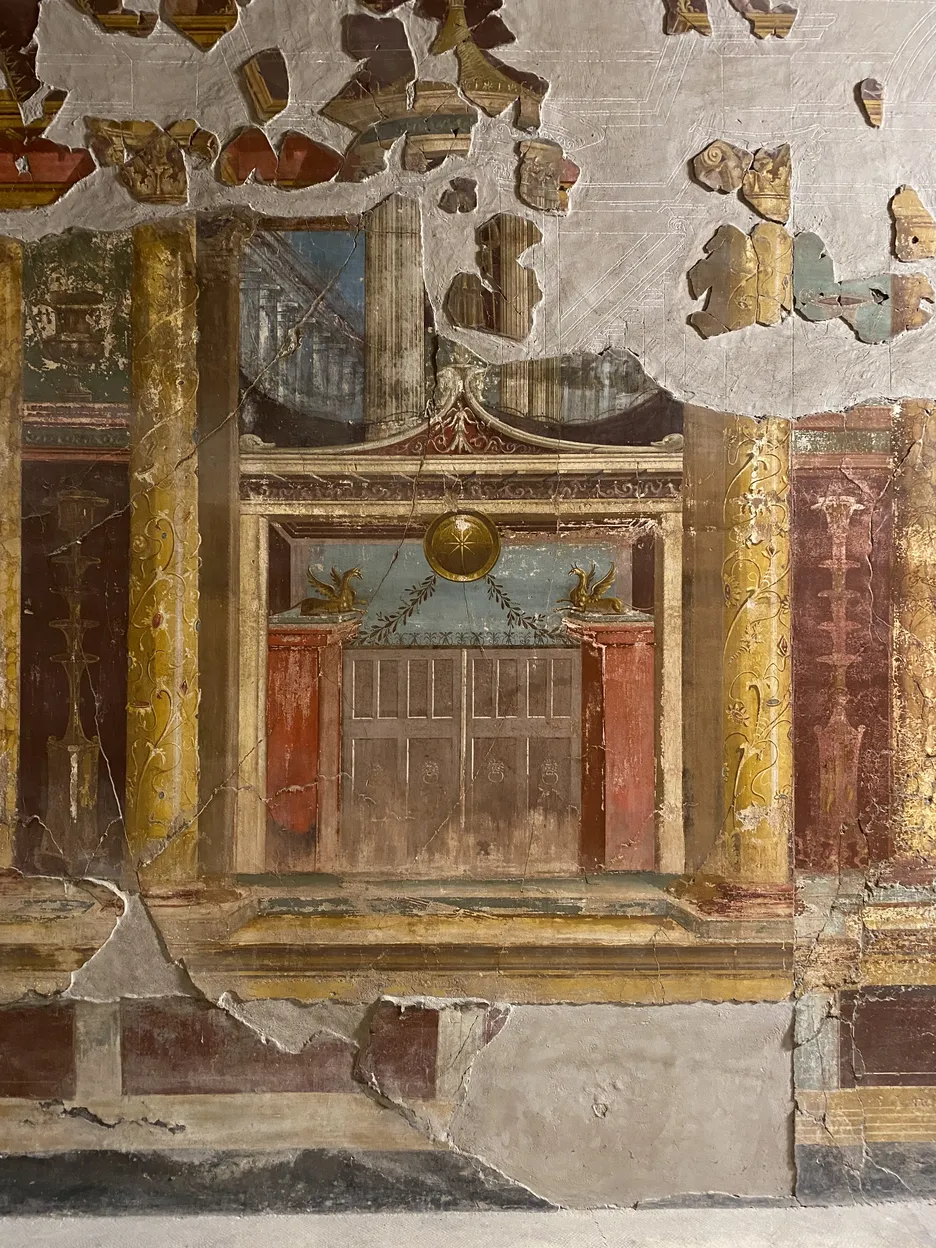
The Beauty of Architectural Surfaces
An introduction to technical aspects
SS 2025
Abstract
| Lecturer/s | Roberta Fonti, Thomas Danzl |
| Activities will be conducted in cooperation with Parco Archeologico Pompei, Arch. Arianna Spinosa | |
| Type/ Credits | Project + Excursion / 6 SWS, 12 ECTS |
| Semester | SS 2025 |
| Language | English (learning materials in German/English, individual review meetings in English) |
| Dates | Kick off 29.04.2025, 13:30 - Room 0503.01.345 Every Tuesday 13:15 – 20:00 Excursion to Naples and Pompeii, 26-30.05 Final Presentation 29.07.2025 |
| Links |
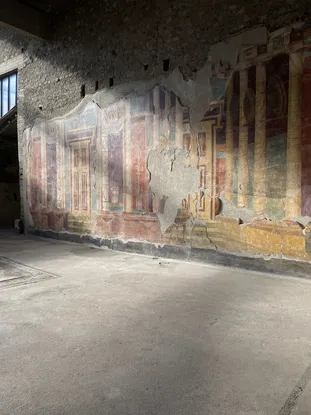
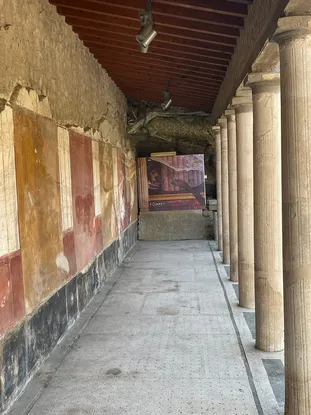
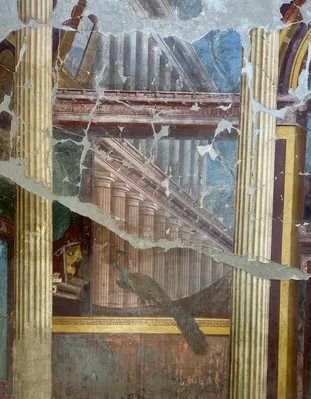
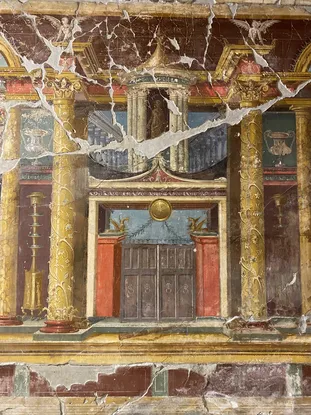
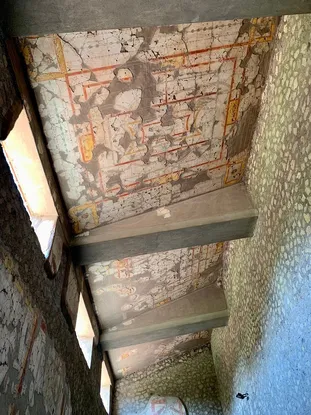
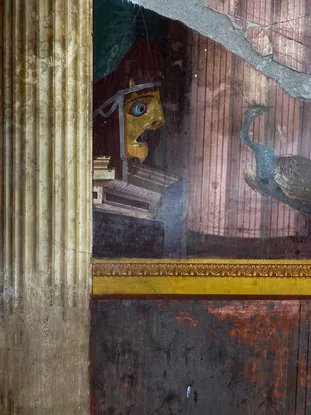
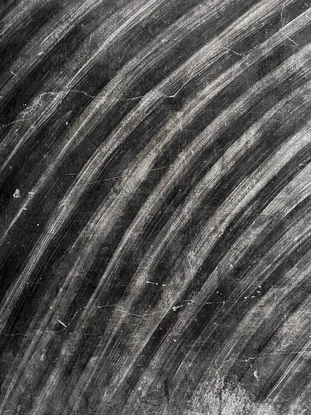
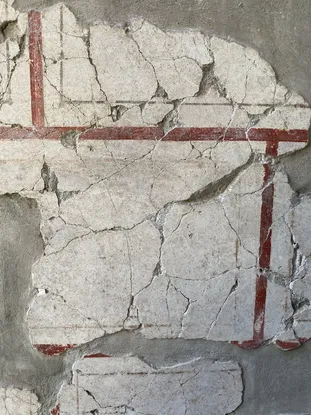
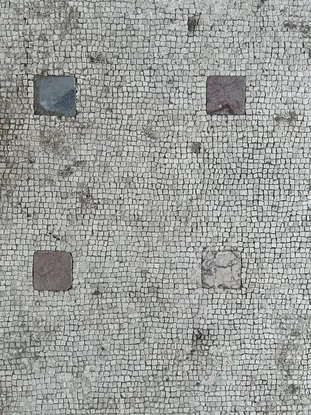
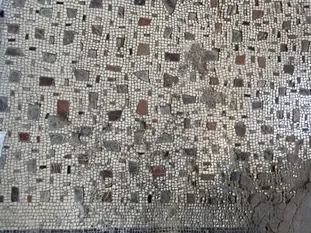
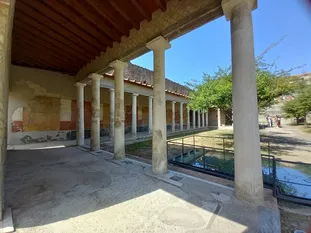
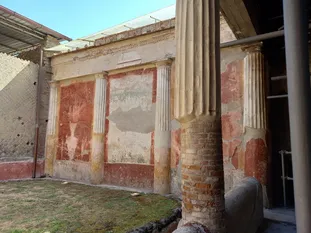
Further information / downloads
1. The use of the term architectural surface by conservator-restorers
2. Guidelines for the drawing from pictures
3. List of drawing materials and tips
4. Format for the drawing from pictures
5. Example for the drawing from pictures
6. Guidelines for mapping materials and degradation patterns
7. Example of orthophotos and degradation patterns
The case of the World Heritage Site Arab-Norman Palermo, Sicily (Italy) - LA CUBA
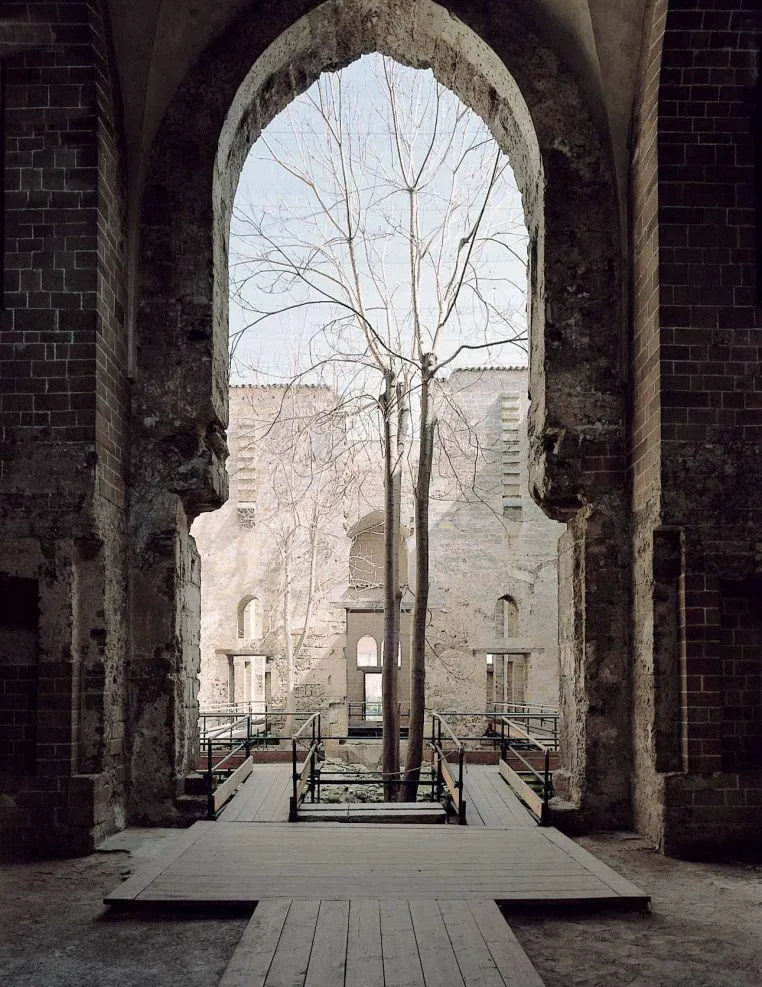
The Beauty of Architectural Surfaces
An introduction to technical aspects
SS 2024
Abstract
| Lecturer/s | Thomas Danzl, Roberta Fonti |
| Type/ Credits | Project + Excursion / 6 SWS, 9 | 12 ECTS |
| Semester | SS 2024 |
| Language | English (learning materials in German/English, individual review meetings in English) |
| Dates | Kick off 16.04.2023, 13:30 - Room 0503.01.345 Every Tuesday 13:15 – 20:00 Excursion to Palermo, 07.05 – 10.05 Final Presentation 30.07.2024 |
| Links |
Further information / downloads
1. General presentation of the course and case study
2. The use of the term architectural surface by conservator-restorers
3. Guidelines for the drawing from pictures
4. List of drawing materials and tips
5. Format for the drawing from pictures
6. Example for the drawing from pictures
7. Guidelines for mapping materials and degradation patterns
8. Example of orthophotos and degradation patterns
The case of the Archeological Remains of the Roman Villa “Jovis” of the Emperor Tiberius in Capri (Italy)
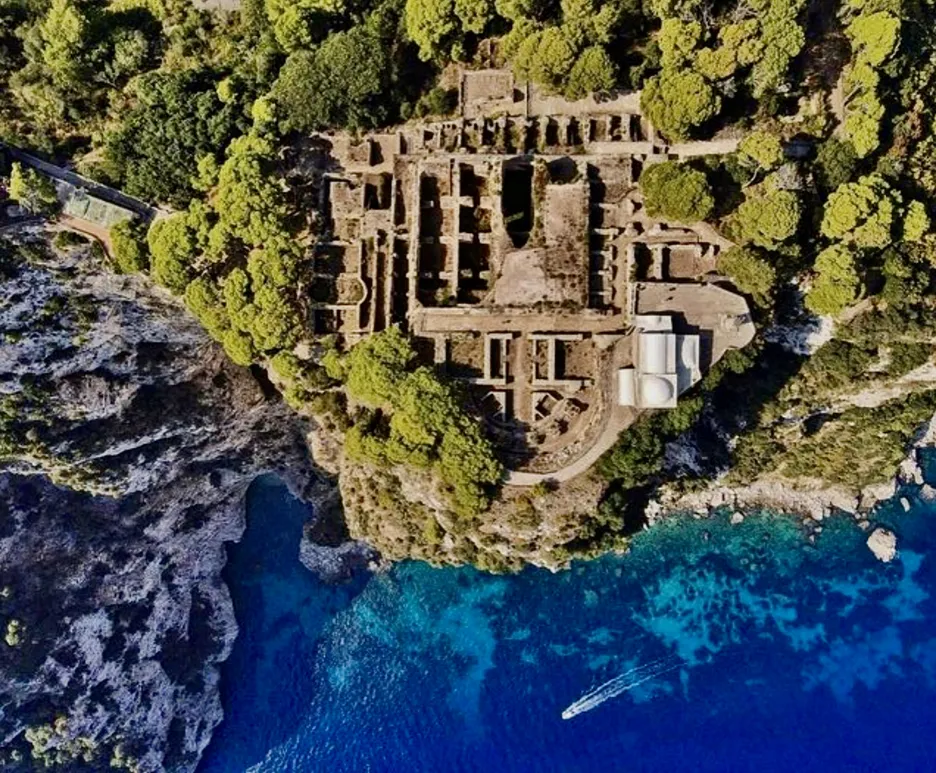
The Beauty of Architectural Surfaces
An introduction to technical aspects
WS 2023|24
Abstract
The BA Project "The Beauty of Architectural Surfaces. An introduction to historical and technical aspects" is aiming at providing students with basic knowledge of the different manufacturing processes especially for the execution of architectural surfaces from Ancient times to Modern Eras.
The different styles in plastering will be taught and their importance with respect to political and iconographic aspects will be stressed. Degradation patterns and restoration techniques especially for architectural surfaces will be illustrated.
Deterioration patterns due to erosion, discolorations and deposit will be highlighted focusing on differences between colors, staining and patina stressing the idea of natural Patina as a value as well as the concept of patination in restoration.
Classes are designed in a dual form of frontal lectures and review meetings, spinning around the following applicative case study: the Archeological remains of the Roman Villa Jovis of the Emperor Tiberius in Capri (Italy), along with its historic protected garden.
(Step 1) The different manufacturing techniques of architectural surfaces starting from natural stoneworks to roman concrete will be taught. Students will be asked to reproduce different types of surfaces in their ornamental compositions and aesthetic features by pencil drawing (design from models).
(Step 2) Further, upon successful completion of this module, students will be able to evaluate the state of conservation of historical architectural surfaces, along with their specific deterioration pathologies. This goes with a basic understanding of interventions needed to preserve surfaces while envisioning architectural choices based on awareness.
(Step 3) Here, student will be asked to provide their “own ideas” for the musealization of the site as well as for the design of protective shelters in archeological sites. These will be especially conceived for the case study of this semester and with respect to specific sectors of the Villa.
| Lecturer/s | Thomas Danzl, Roberta Fonti |
| Type/ Credits | Project + Excursion / 6 SWS, 9 ECTS |
| Semester | WS 2023-24 |
| Language | English (learning materials in German/English, individual review meetings in English) |
| Dates | Kick off 17.10.2023, 13:30 - Room 0503.02.349 Every Tuesday 13:15 – 20:00 Excursion to Naples and Capri, 07.11 – 10.11 Final Presentation 05.03.2024 |
| Links |
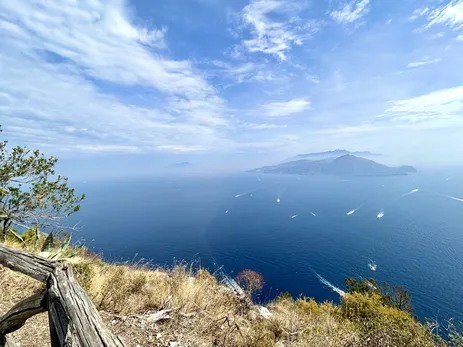
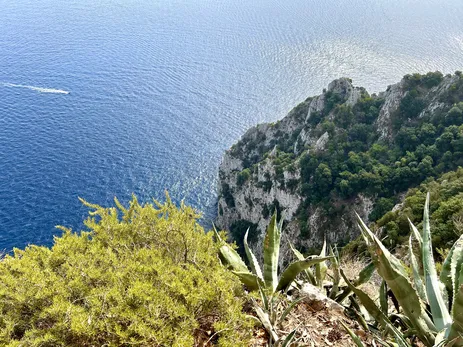
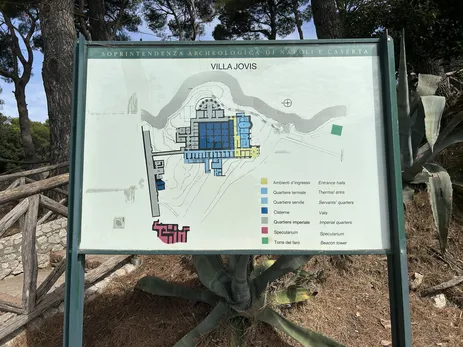
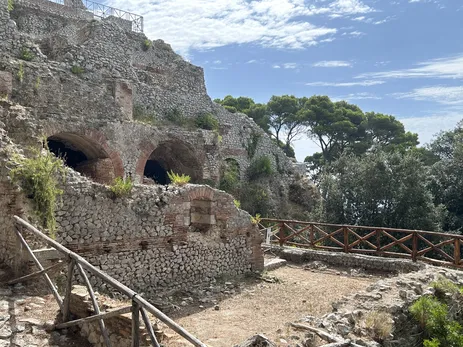
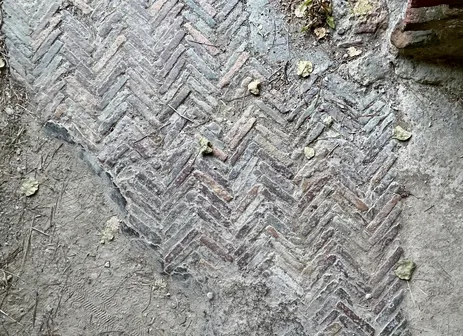

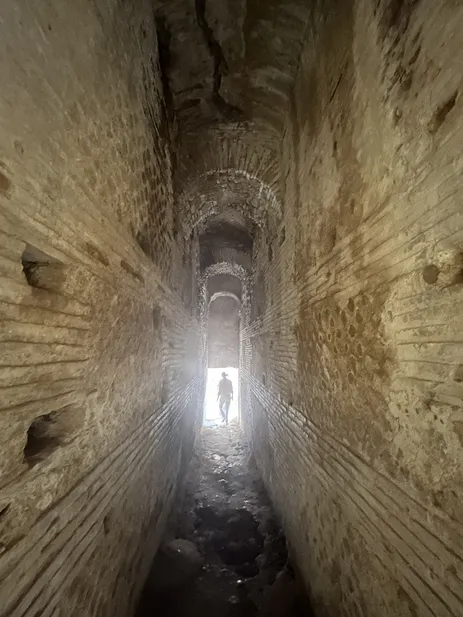
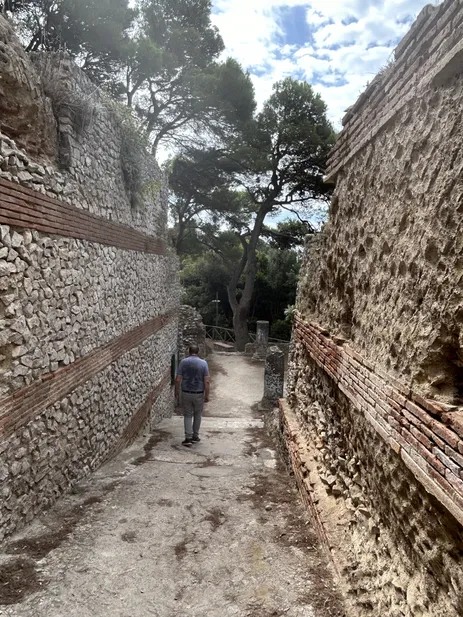
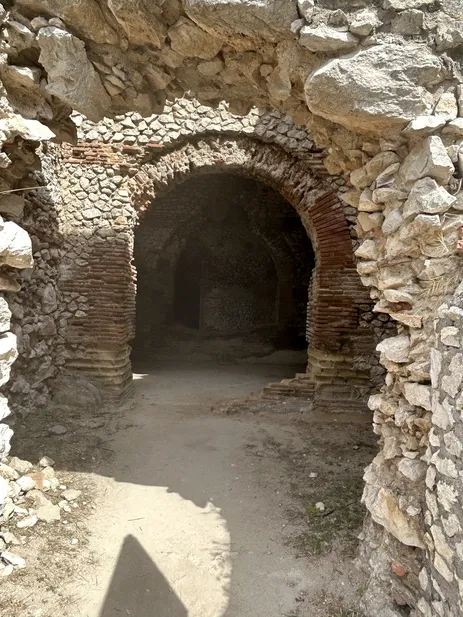
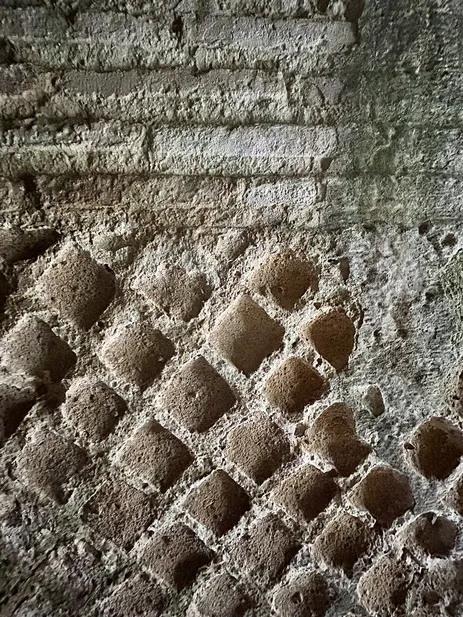
Further information / downloads
1. General presentation of the course and case study
2. The use of the term architectural surface by conservator-restorers
3. Guidelines for the drawing from pictures
4. List of drawing materials and tips
5. Format for the drawing from pictures
6. Example for the drawing from pictures
7. Guidelines for mapping materials and degradation patterns
8. Example of orthophotos and degradation patterns
SS 2023
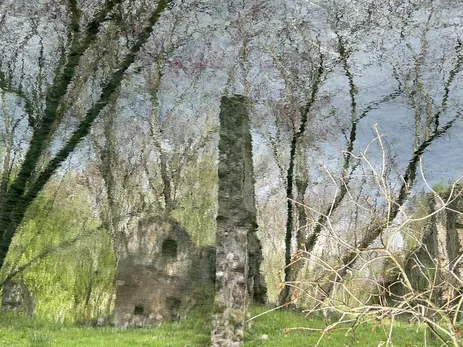
The case of the remains of the Medieval City of Ninfa, Latina (Italy)
[...] We are talking about the medieval city of Ninfa, whose stunning ruins, within the snaking of the river that goes by this same vague name, are truly an extraterritorial and extratemporal place. It seems it is timeless, because even the wonderful and varied vegetation (which the Caetani family, with most loving care, intruded among the ruins) seems, rather than layered over the years, settled on a happy edge. In this way every season, even the most rigid, has its flowers, its herbs, its scents. Only in certain paintings, such as Woburn Abbey, by Canaletto when he went to England, can one breathe such a zephyr. Coming from the breath of Fairies or Nymphs, it reaches the groves of orange trees, the masses of corymbs black as bronze to the magnolias with flowers as small as gardenias. Yet it is not that Ninfa is mannered(manierata); the art is hidden, the meadows blossom as it is by chance, and groups of trees seem to have been sown according to the will of the birds and the winds, randomly depositing the seeds. There is no park, no garden, nor villa that has such both secret and visible charms, such greater level of spontaneity obtained with the most hidden artifice. It will be said, "beati possidentes” (god bless who owns it) ; but the “beati possidentes” did not make it a "hortus conclusus”. There is no doubt that this illustrious papal family (Caetani) has made for themselves, through Ninfa, a living monument to which they could bind such an ancient name for all posterity, and not only for scholars. [...] (Cesare Brandi)
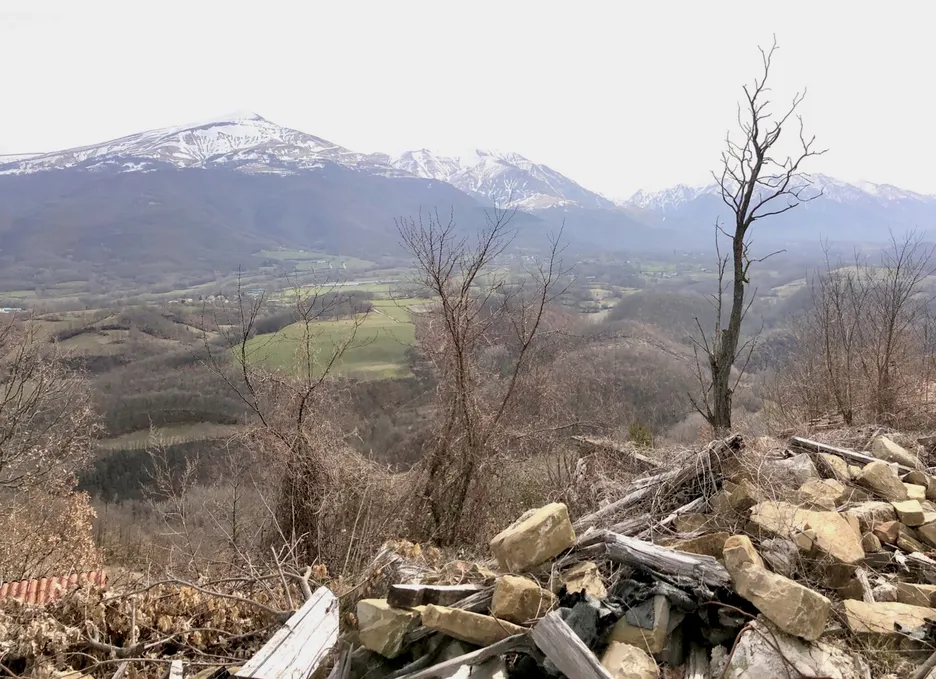
The case of the church of Saint Emidio in Rieti (Italy)
"The reference points are set starting from a centre. And this centre is the village: a house and the bell tower. These two elements establish the dialectical, a field within which man's existence can unfold. Outside remains the unknown toward which it is possible to move so to explore (the unknown). This is as long as one does not lose the possibility of returning to one’s home, to one’s bell tower that guarantees the existence and presence of the individual (on the territory) and, therefore, the cultural operability of the world." (Lombardi Satriani)
| Guest critic | Father Umberto Bordoni, Fondazione Scuola Beato Angelico Valentina Cavalletti, President, Associazione Tutto un Altro Genere |
| Download | General presentation of the course and case study |
| Links | TUMonline Moodle |
"Right on the border of the historian's activity is that of the restorer of monuments. The work carried out [...] for the restoration of the great fortress of Sermoneta, gradually executed in the period between 1905 and 1922, remains as a model of method in these works of consolidation and enhancement of ancient monumental buildings.The magnificent castle that Catenazio, nephew of Boniface VIII, began to rebuild on the ancient fortress of the Annibaldi family and that in the fortunate events of more than two centuries continued to develop in the sturdy fortification structure of transition and in the decorative elegances that look like gentle flowers on impervious rocks. Thanks to the passionate and wise work of Don Gelasio Caetani, this has now been resurrected and stands solemnly over the Pontine lowlands [...]". (Gustavo Giovannoni)
Guest critic Download | Prof. Arch. Elisabetta Pallottino, University of Rome, RomaTre |
| Links | TUMonline Moodle |
Case Study: Church of Sacred Heart of Christ the King by Marcello Piacentini
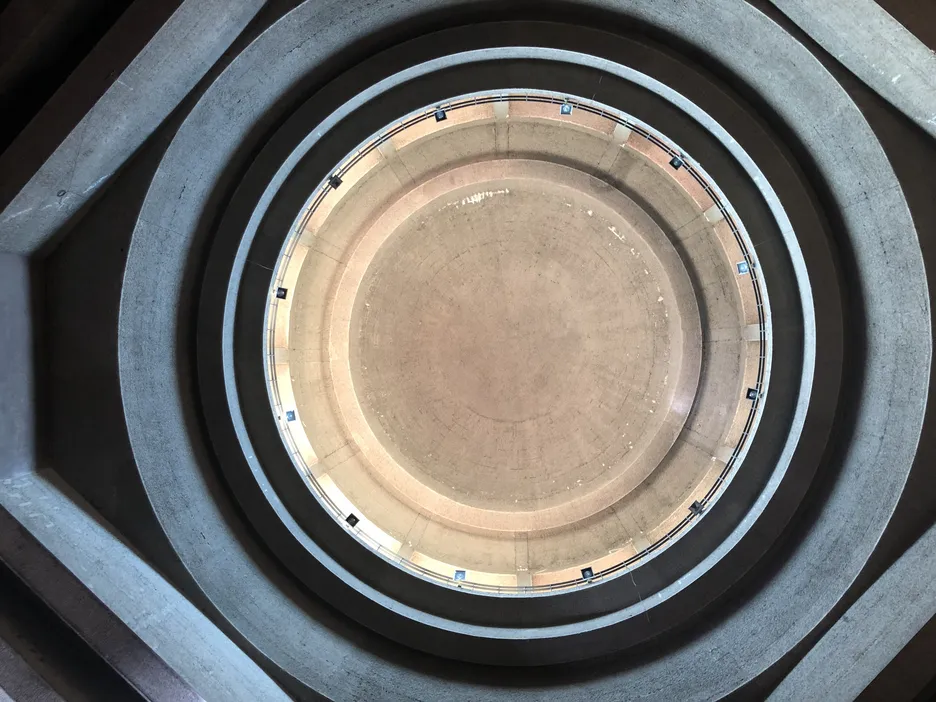
“It is well known that ecclesiastical constructions [...] from a planimetric point of view can all be reduced to two fundamental schemes: the Latin cross and the Greek one. [...] there is a great difference between these two basic types […] the emotional feeling that the view of their interiors gives to those who enter these churches and walk down the nave. [...] in the first case the motif of the dome appears too late, in the second case too early, and the imagination of the person entering the church undergoes an excessively sudden impression. When designing the new church, I tried to find an intermediate solution between the two [...] so that the visitor can embrace the entire triumphal space of the dome from the entrance with a view of about 30 degrees - in other words, this has not be too steeply inclined.”
Marcello Piacentini, Il Tempio Votivo Internazionale della Pace dedicato al Sacro Cuore di Cristo Re,
in «Architettura», a. XII, n. IX, settembre 1934, pp. 513-531 (in Italian).
| Guest critic | Prof. Arch. Giovanni Carbonara, Emeritus, University of Rome, La Sapienza |
| Download | General presentation of the course and case study |
| Links | TUMonline Moodle |
Case Study: The Monastic Complex of San Pietro al Monte in Civate, Italy
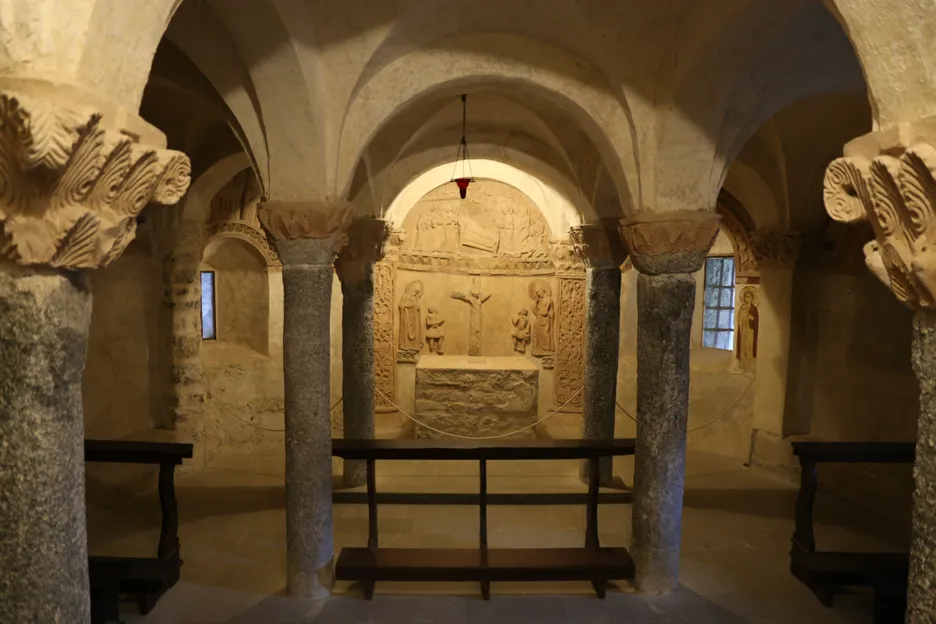
“Certainly, St Benedict was adorned by a decoration which was illustrating a liturgical theme. And we can confidently state this, because of the traces of this remained, and because Christian thought has never allowed the mere research of beauty for the sake of its aesthetic enjoyment. Rather, Christians sought beautiful and persuasive forms to talk to believers. The house of God was intended to be made, not a Monument. On the contrary, today, churches are restored to be monuments, not to serve the worship of God. A mistaken and laical mentality that does not conform to the thinking of the Holy Church.”
Original: “Certamente il S. Benedetto é stato vestito a sua volta da una decorazione che illustrava un tema liturgico. E ció possiamo attestare con sicurezza perché ne rimangono le vestigia e perché il pensiero cristiano non ha mai ammesso la ricerca della pura bellezza per il godimento estetico ma ricercava forme belle e persuasive per parlare ai fedeli. Si faceva la casa di Dio e non il Monumento: ora invece si restaurano le chiese per farne monumenti, non perché abbiamo a servire il culto di Dio. Mentalità laica e sbagliata non conforme al pensiero della S. Chiesa.”
Giuseppe Polvara, 1942
| Guest critic | Father Umberto Bordoni |
| Download | General presentation of the course and case study |
| Links | TUMonline Moodle |
