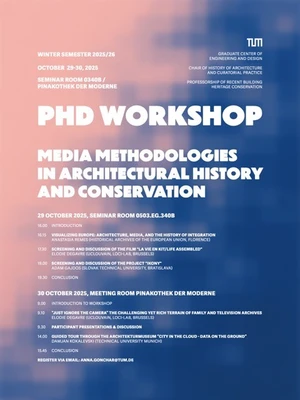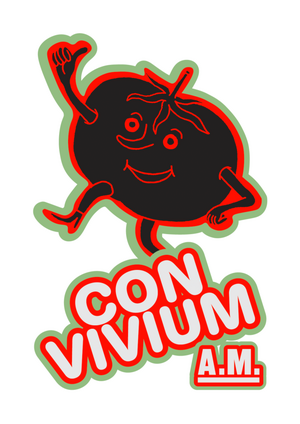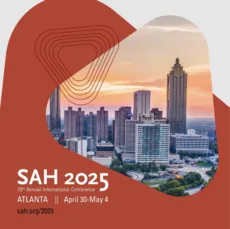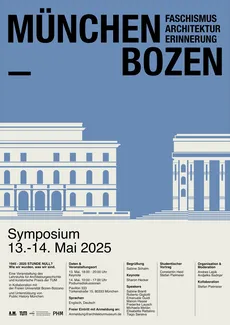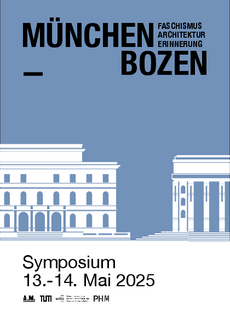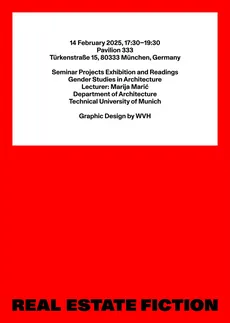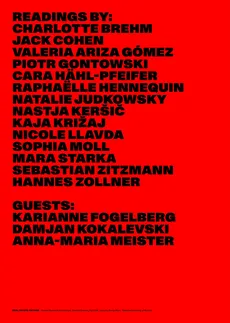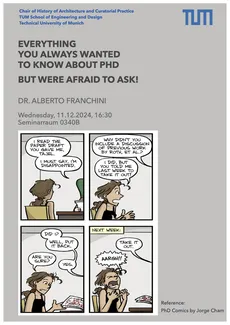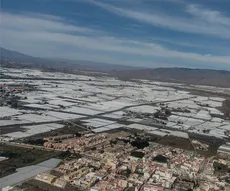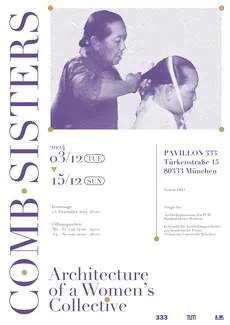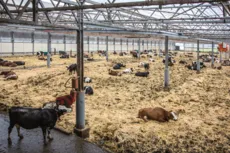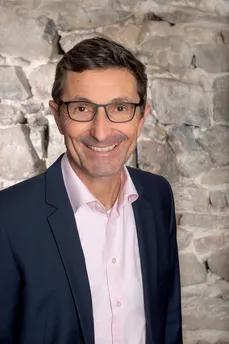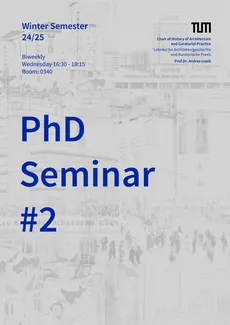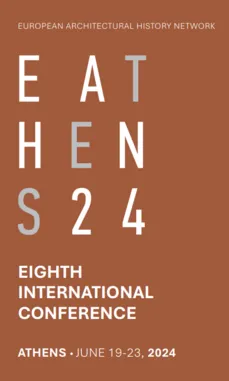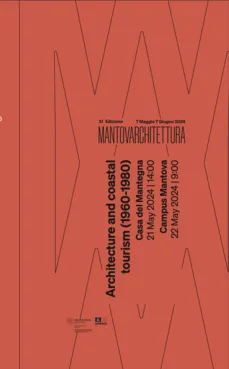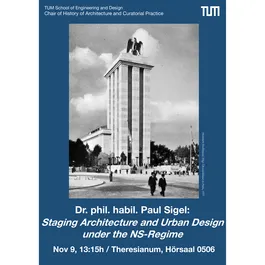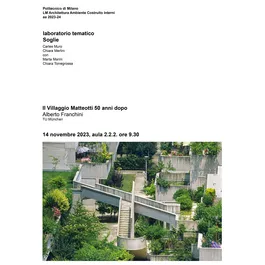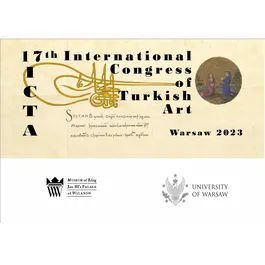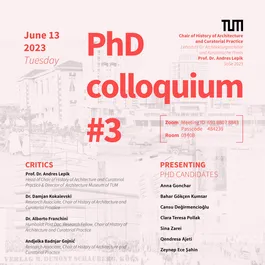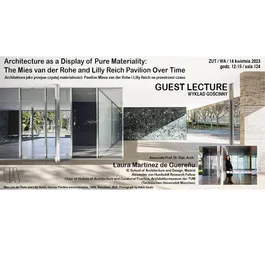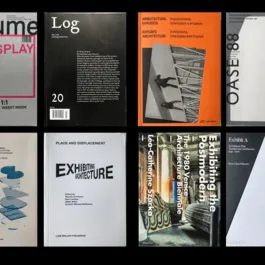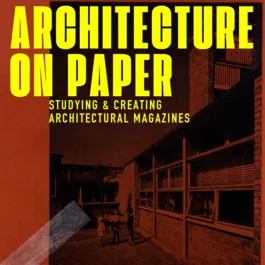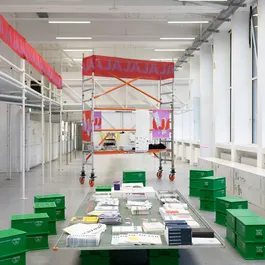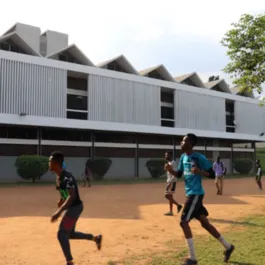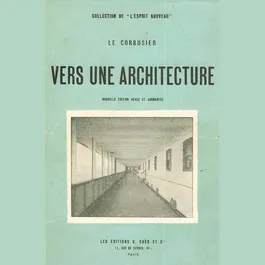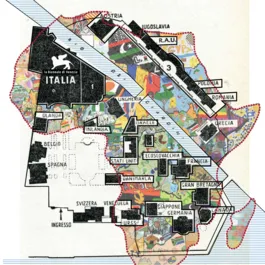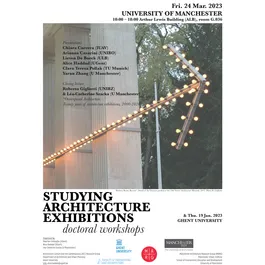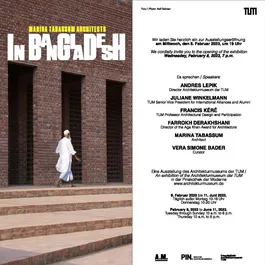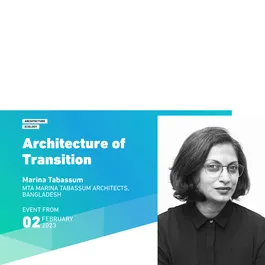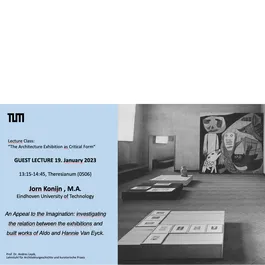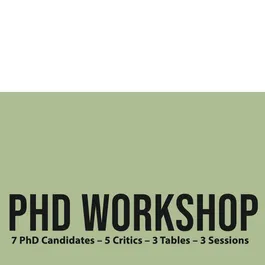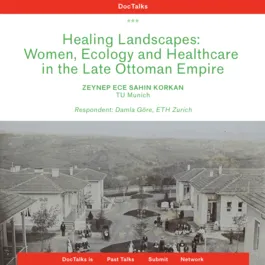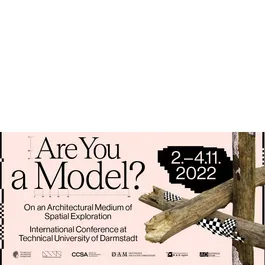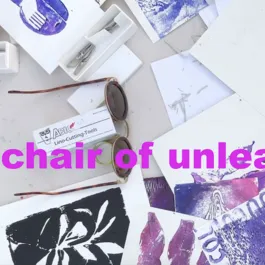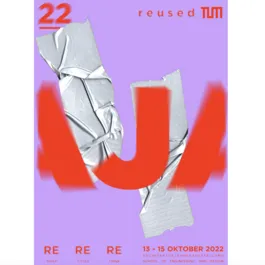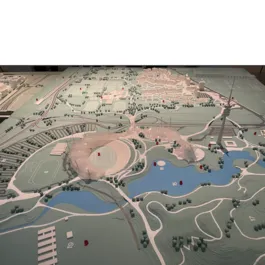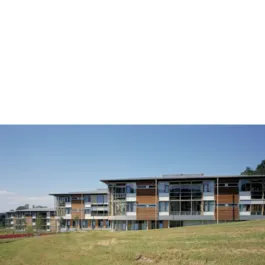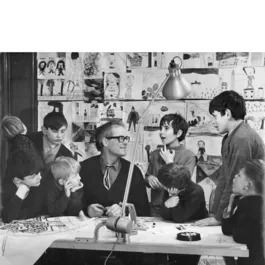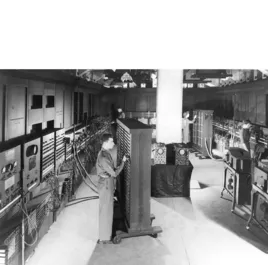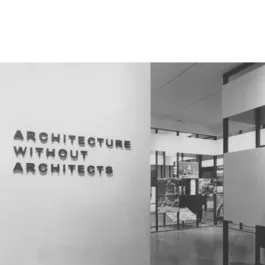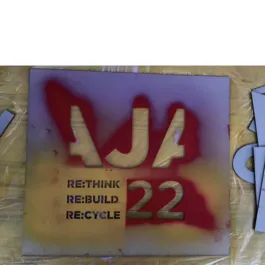HANS HOLLEIN’S MASTERPIECE Art, Architecture and the City
Vortrag von Eva Branscome
Einladung zu einem Vortrag (auf Englisch) von Eva Branscome
Professorin für Architektur und Kulturerbe
Bartlett School of Architecture
01.12.25_6:00 PM_2760 Lecture Hall (0507.02.760)
BEFORE BILBAO:
THE CASE STUDY OF HANS HOLLEIN‘S MUSEUM IN MÖNCHENGLADBACH
When the celebrated German curator, Johannes Cladders, became director of the Städtisches Museum Mönchengladbach in 1967, that post-industrial town was best known for football. Housed in a neo-gothic bourgeois mansion, the museum held an odd assembly of cultural objects, religious relics and twentieth-century artworks. Packing those items away, Cladders reinvented the venue through a sequence of ground-breaking exhibitions. Starting with Joseph Beuys’s first-ever retrospective exhibition in 1967, Cladders put the museum onto the international map. From the outset, Cladders’ discontent with his building was evident, so he lobbied for a new purpose-built museum to promote the emerging avant-garde.
Hans Hollein was appointed in 1972 to design the new Mönchengladbach museum, opening in 1982. It was instantly lauded by international critics for integrating externally into the city as an architectural collage of building types that stood out in contrast to the monolithic megastructures that had been so popular in the 1960s and 1970s. Its town planning established a dialogue with the ancient Gothic abbey, but also drew from the post-war streetscape, fusing with the fragmented fabric of the place as a surrogate urban landscape. Over 20,000 people came to see the museum during its opening week, becoming a pilgrimage for those interested not so much in avant-garde art, but architecture. Charles Jencks, Kenneth Frampton, and Joseph Rykwert went there and wrote about the place. The museum led to a new type of architectural tourism where people flocked to the city to see the building, and Frank Gehry has stated that the Guggenheim in Bilbao would not have been possible without this important precedent.
PhD Workshop
Media Methodologies in Architectural History and Conservation
This PhD Workshop seeks to create a forum for exchange on media and methodological perspectives in architectural history and heritage conservation. Architectural research sits at the intersection of technical, social, historical, and artistic inquiry, and we invite participants to reflect on the various relevant methodologies from two key questions:
How can architectural research be communicated through different types of media, like documentary film, analog, and virtual exhibitions?
Which methodologies are relevant for architectural research based on visual media (film, photography, graphic design)?
PhD candidates can contribute with a 10-minute pitch addressing either one or both of these questions, highlighting specific examples from their research.
By offering a space to discuss methodological issues and strategies for communication, the workshop aims to address challenges in architectural research. Through lectures and discussions, participants will gain insights into diverse methodologies and media approaches. External guest speakers will contribute perspectives from research and practice, offering inspiration and feedback for doctoral projects.
The workshop is designed as an open and collaborative event. It invites doctoral students in architectural history, heritage conservation, and related fields to share experiences, reflect on methodological challenges, and develop strategies for presenting their work. By fostering exchange across disciplines, the workshop aims to strengthen methodological awareness and support the professional development of young researchers.
Please register via email: anna.gonchar@tum.de
29 October 2025, Seminar Room 0340B
16.00 Introduction
16.15 Visualizing Europe: Architecture, Media, and the History of Integration
Anastasia Remes
Historical Archives of the European Union, Florence
17.30 Screening and Discussion of the Film “La vie en kit/Life Assembled”
Elodie Degavre
UCLouvain, LOCI-LAB, "Uses&Spaces" research group, Brussels
19.00 Screening and Discussion of the Project “Ikony”
Adam Gajdos
Slovak Technical University, Bratislava
30 October 2025, Conference Room in the Pinakothek der Moderne
9.00 Introduction to Workshop
9.10 “Just ignore the camera” The challenging yet rich terrain of family and television archives Elodie Degavre
UCLouvain, LOCI-LAB, "Uses&Spaces" research group, Brussels
9.30 Participant Presentations & Discussion
14.00 City in the cloud - Data on the ground
Guided tour through the Architekturmuseum Exhibition
Damjan Kokalevski/ Technical University Munich
15.45 Conclusion
Covivium
Nahrungssysteme am Limit
Im Rahmen der Abschlusspräsentationen des Masterprojekts „About Food and Spaces: Exhibit Design“ im SS 25 und als Vorbereitungsphase für die Ausstellung im April 2026 im Architekturmuseum der TUM lädt der Lehrstuhl für Architekturgeschichte und kuratorische Praxis Sie herzlich zu einem Workshop & Symposium ein.
Datum und Uhrzeit
16. - 18. Juli 2025 im Pavillon 333, Türkenstraße 1, 80333 München
Es ist keine Anmeldung erforderlich und die Teilnahme ist kostenlos.
Teilnehmende
The Master Project “About Food and Spaces: Exhibit Design”
Madleen Heilander, Anna Favre, Sonya Thye, Yuki Matsumoto, Yedidya Yovan Farescour, Silvia Stitzinger, Laïka Lubin, Januya Jeyaratnam, Chun Yu Liu, Karla Fernanda Guerrero Hernandez, Noah Kaßner, Joke Vermeylen, Thiade Langenhan, Nicolas Holzapfel, Clara Rimkeit, Yixin Anny Chen, Tamara Dobrota, Lotte Becher, Jan Gutjahr, Julie Verschuere, Nini Huang, Felix Lindemann, Luma Santos de Oliveira, Joshua Samiel Biller, Louise Mauger, Jonathan Hanssen, Minori Sesoko
Exhibition Research and Cooperation Partners
Victor Muñoz Sanz (TU Delft, Co-Curator; V.MunozSanz@tudelft.nl)
Sofia Nannini (Politecnico di Torino, Co-Curator; sofia.nannini@polito.it)
Neal Haddaway (independent environmental journalist, Author; nealhaddaway@gmail.com)
Rafael Sousa Santos (FAUP Porto, Author; rssantos@arq.up.pt)
Dániel Szalai (MOME Budapest, Artist; danielszalai.mome@gmail.com)
Nikos Katsikis (TU Delft; Author, n.katsikis@tudelft.nl)
Gent Shehu (TU Delft; Author, G.Shehu@tudelft.nl)
Grace Abou Jaoude (TU Braunschweig; Author, g.abou-jaoude@tu-braunschweig.de)
Sinan von Stietencron (Stiftung Kunst und Natur; Co-Curator, svs@kunst-und-natur.de)
Roman Werner (TUM Venture Lab; Director, roman.werner@tum-venture-labs.de)
Exhibition Design, Visual Identity, Food Stand
Jan Müller (Design, jan99.mueller@tum.de)
Amelie Steffen (Design; amelie.steffen@tum.de)
Maximilian Atta (Design; maximilian.atta@tum.de)
strobo B M Visual Communication, Julian von Klier, Sabrina Baumann (Visual Identity; info@strobo.eu)
Tillmann Gebauer (Food Stand; tillmann.gebauer@posteo.de)
Alice Ianakiev (Food Stand; aliceianakiev@gmx.de)
Sebastian Zitzmann (Food Stand; s.zitzmann@tum.de)
Student Research and Moderation
Natalie Judkowsky (natalie.judkowsky@tum.de)
Jan Gutjahr (jan.gutjahr@tum.de)
Thiade Langenhan (thiade.langenhan@tum.de)
Architekturmuseum der TUM
Andres Lepik (Director&Curator; lepik@architekturmuseum.de)
Andjelka Badnjar (Curator; badnjar@architekturmuseum.de)
Stefan Pielmeier (Assistant Curator; stefan.pielmeier@tum.de)
Dietlind Bachmeier (Public Program; bachmeier@architekturmuseum.de)
SAH 2025 Atlanta, USA
April 30 to May 4, 2025
PhD candidates Bahar Gökçen Kumsar Özdemir, Qëndresa Ajeti, and Zeynep Ece Şahin Korkan will be presenting their papers at the 78th Annual International Conference of the Society of Architectural Historians (SAH), taking place in Atlanta from April 30 to May 4, 2025. They have also been selected as recipients of the Annual Conference Fellowship.
Exhibiting “Islamic Architecture”: Architettura nei paesi Islamici
Bahar Gökçen Kumsar Özdemir
Session: PS08 Historiography of Muslim Modernities in Architecture
Session Co-Chairs: Arief Setiawan, Kennesaw State University, USA, and Ehsan Sheikholharam, Kennesaw State University, USA
Abstract
This research aims to contribute to the discussion on the definition of "Islamic architecture". It examines how "Islamic architecture" was interpreted in the second international exhibition of the Venice Architecture Biennale in 1982/1983, Architettura nei paesi Islamici -Architecture in Islamic Countries [SVAB] through a textual analysis of the selected articles in the exhibition catalogue, which was in collaboration with the Aga Khan Award for Architecture [AKAA] and the Program for Islamic Architecture [AKPIA].
"Islamic architecture”, until recently one of the least theoretically developed subfields in architecture, long labeled with “Eurocentric” attributes such as “Saracen”, “Moorish”, or “Mohammedan”. Until the late 20th century, perspectives were mostly limited to religious or cultural essentialist approaches. After the 1970s, the globalization of the field, especially through AKPIA at Harvard University and the Massachusetts Institute of Technology, associated it with improving the quality of architecture in the diaspora where high density of Muslims live.
Today, "Islamic architecture" is concerned with adapting its epistemology to the era of globalization and postcolonial critique, which gives prominence to the SVAB, curated by Paolo Portoghesi, who achieved great success and fame with the very first exhibition, La Strada Novissima - The Present of the Past. However, while Portoghesi's first exhibition became one of the most famous references of the "Western" postmodern movement, SVAB remained buried in history.
Building Knowledge: Architectural Education in Kosovo (1978-1999)
Qëndresa Ajeti
Session: PS41 Open Session
Session Chair: Joseph C. Williams, University of Maryland, USA
Abstract
The Department of Architecture, as part of the Faculty of Civil Engineering and Architecture at the University of Prishtina was founded in 1978, inaugurating the first architectural studies in Kosovo. The establishment was the culmination of the collective endeavours of the first Albanian architects who had graduated from various universities across former Yugoslavia. The department maintained close ties with the University of Sarajevo and engaged professors from the University of Belgrade. The teaching was conducted in both Albanian and Serbo-Croatian languages to suit the varied nationalities of students and professors alike.
This research investigates the developmental trajectory of architectural education in Kosovo from 1978 to 1999, spanning from its foundation to its transition into a post-war period. It sheds light on the multifaceted influences of sociopolitical and economic factors that shaped the curriculum, pedagogy, and institutional growth during this transformative period. The study not only delves into the establishment of architectural program but also highlights the pivotal roles played by key academic figures, while also addressing the challenges encountered by both educators and students.
Through a comprehensive analysis of archival records and interviews with academic staff and students of that period, this work provides insights into the evolution of architectural education in Kosovo, shedding light on its contributions to the broader field of architecture and its role in shaping the built environment in the region.
Examining an architectural program within a defined timeframe enables us to recognize patterns and assess it, thereby introducing a historical perspective. This serves as an inductive foundation for further understanding architectural education. The structures we see today were conceived by individuals who completed their education years ago. Consequently, it appears beneficial to analyze educational programs after a certain period has elapsed to observe their outcomes.
Pavilion Hospitals of Fin de Siècle Istanbul: An Interdisciplinary Response
Zeynep Ece Sahin Korkan
Session: PS47 In Times of Crisis: Who Transforms the Built Environment?
Session Chair: Olivier Vallerand, Université de Montréal, Canada
Abstract
Pavilion hospital typology flourished in the 19th century as a promising remedy to a major crisis in healthcare. To reveal an overlooked facet of this design response, this paper explores the production, documentation, and dissemination of pavilion hospitals of fin-de-siècle Istanbul by focusing on the transnational networks and interdisciplinary collaborations among doctors, nurses, and architects that facilitated their development. While conceptualizing pavilion typology as a case study of global architectural knowledge exchange, this study sheds light on its multidisciplinary dimensions and challenges Eurocentric narratives. In the late 18th century, the outbreak of epidemics caused by increased mobility, persistent wars, and urban expansion posed a significant threat. High hospital mortality rates indicated deficiencies in spatial design and medical procedures. Florence Nightingale blamed hospital architects for these deaths, advocating for an innovative approach to hospital design. Hospital Reform, led by Nightingale, centered around the pavilion principle, marked a turning point in hospital architecture. This principle involved segregating wards for specific infectious diseases in detached pavilions, ensuring ample fresh air, natural light, and open circulation. Its supremacy stemmed from cooperation between healthcare professionals and architects, epitomizing the agency of non-architects in the design and construction of hospital buildings. By the mid-19th century, pavilion hospitals had become a distinctive typology across Europe and the US. In the Ottoman Empire, the first pavilion hospital was built in Istanbul in the 1890s, with the direct involvement of local and foreign doctors underscoring the multidisciplinary nature of this typology. While existing scholarship has primarily focused on England and France, this study aims to broaden the perspective by examining the microhistory of the pavilion hospitals in Istanbul within a global framework. Central to this examination is the spread of this typology to Ottoman territories via networks of people, objects, and ideas fueled by new media and travel technologies.
MÜNCHEN — BOZEN. Faschismus, Architektur und Erinnerung
Anhand der Beispiele zweier Städte reflektiert das Symposium „MÜNCHEN-BOZEN. Faschismus, Architektur und Erinnerung“ über die Beziehung zwischen den Nachwirkungen totalitärer Politik, Architektur und Erinnerung. München, die „Hauptstadt der (NS-)Bewegung“, setzt sich seit Jahrzehnten mit den räumlichen und baulichen Spuren des Nationalsozialismus auseinander – und ringt gleichzeitig mit ihnen. Dies zeigt sich in der Geschichte seiner Straßen, wie etwa der Schellingstraße, in bestehenden Gebäuden wie dem Haus der Kunst, in den Ruinen der Ehrentempel oder an den Standorten der zerstörten Infrastruktur der Zwangsarbeitslager, von denen in Neuaubing bis heute ein repräsentatives Bauwerk steht. Sogar bloßes Material aus jener Zeit zirkuliert noch, wie etwa Steine der, von den Nazis zerstörten, jüdischen Synagoge, die vor Kurzem in den Gewässern der Isar gefunden wurden. Bozen-Bolzano wurde nach der italienischen Eingliederung im Jahr 1919 und der Machtergreifung des faschistischen Regimes 1922 sowie der folgenden Rhetorik der Überlegenheit Benito Mussolinis zu einem besonderen Interessensgebiet der italienischen Regierung. Aufgrund seiner strategischen Lage an der Grenze sowie der natürlichen Ressourcen der Region spielte Bozen eine zentrale Rolle in den Bestrebungen der Faschisten. Während des faschistischen Ventennio unterzog sich die Region einem intensiven – wenn auch wenig erfolgreichen – Prozess der Italianisierung. Die Urbanisierung Bozens war ein Schlüsselinstrument dieser Politik und machte die Stadt zu einem der Orte mit der sichtbarsten baulichen Repräsentation faschistischer Macht in Italien. Ein Erbe, das bis heute das Stadtbild prägt.
In den vergangenen zwanzig Jahren wurde dieses schwierige Erbe zunehmend hinterfragt und durch kuratorische Ansätze thematisiert – insbesondere bei kontroversen Gebäuden wie dem Monumento alla Vittoria.
Ausgehend von den beiden Städtefällen verfolgt das Symposium die Resonanzen zwischen den Erinnerungskulturen in Deutschland und Italien durch retrospektive Betrachtungen und Erzählungen, die entweder dem Vergessen oder einer ständigen Aktualisierung gegenüberstehen. Durch die Lebensgeschichten von Gebäuden und Institutionen, vergessenen Kunstwerken, inhaftierten Kunstschaffenden sowie Architekt:innen, die entweder völkische (nationalistische) Ansichten propagierten oder ihnen widersprachen, hinterfragt es die Formen von Erinnerungskultur. Antworten werden in der Etablierung einer kritischen Auseinandersetzung mit den unzähligen Formen des Faschismus gesucht, die, sei es historisch bei Umberto Eco oder gegenwärtig bei Alberto Toscano, weiterhin bestehen. Mit dem Ziel einer zeitgenössischen Kontextualisierung und offenen Diskussion versammeln wir Kurator:innen, Forschende, Künstler:innen, Architekt:innen und Historiker:innen, um zentrale Fragen zu diskutieren: Wie können Orte der Erinnerung in urbanen Räumen und Museen helfen, dem Vergessen entgegenzuwirken und die Erinnerung zu aktivieren, um über den fortschreitenden Aufstieg von Intoleranz und totalitärer Politik zu reflektieren? Die Veranstaltung wird aus zwei Podiumsdiskussionen, Vorträgen und studentischen Beiträgen bestehen, alle in Form eines runden Tischs, der zur aktiven Teilnahme des Publikums einlädt.
Datum und Uhrzeit
13. Mai 18:00 – 20:00 Keynote im Pavillon 333, Türkenstraße 15
14. Mai 10:00 – 17:00 Paneldiskussion im Pavillon 333, Türkenstraße 15
Redner
Begrüßung durch Dr. Sabine Schalm, Public History München und Prof. Dr. Andres Lepik, Architekturmuseum der TUM
- Dr. Sharon Hecker, Kuratorin und Kunsthistorikerin
- Michaela Melián, Künstlerin und Musikerin
- Emanuele Guidi, Kurator, Schriftsteller und Forscher
- Dr. Frederike Lausch, Architekturhistorikerin, Departement Architektur gta ETH Zürich und Center for Critical Studies in Architecture (CCSA)
- Prof. Dr. Roberto Gigliotti, Professor an der Fakultät für Design und Künste Free der Freien Universität Bozen-Bolzano
- Dr. Elisabetta Rattalino, Kunsthistorikerin, Postdoctoral Fellow an der Bibliotheca Hertziana – Max Planck Institut für Kunstgeschichte
- Sabine Brantl, Leitung Historisches Archiv & Kuratorin, Haus der Kunst München
- Prof. Dr. Tiago Saraiva, Professor am Department of History an der Drexel University Philadelphia
- Manon Haase, Kuratorin und Projektkoordinatorin des Erinnerunsgortes Neuaubing, München, NS-Dokumentationszentrum
Moderation durch Prof. Dr. Andres Lepik und Dr. Andjelka Badnjar
Studentischer Vortrag mit Stefan Pielmeier und Constantin Heid
Sprachen
Englisch/Deutsch
Anmeldung
freier Eintritt
Anmeldung durch Mail an: Anmeldung(at)architekturmuseum.de
Organisiert vom
Lehrstuhl für Architekturgeschichte und kuratorische Praxis, TUM School of Engineering and Design
Architekturmuseum der TUM
Prof. Dr. Andres Lepik, Dr. Andjelka Badnjar, Stefan Pielmeier
In Kollaboration mit der Freien Universität Bozen-Bolzano
Prof. Dr Roberto Gigliotti, Dr Elisabetta Rattalino
Unterstützt von
Public History München
Teil des Programms “Stunde Null? Wie wir wurden, was wir sind.“ Januar – Mai 2025
Final Review: Seminar "Real Estate Fiction"
Join us on Friday, the 14th of February 2025 at 5:30 pm for the final review of the seminar “Real Estate Fiction” led by Marija Marić as part of the Gender Studies in Architecture Teaching Assignment that will take place at Pavillon 333.
Guest critics: Karianne Fogelberg, Damjan Kokalevski and Anna-Maria Meister
Co-organized by the Chair of History of Architecture and Curatorial Practice
Everything You Always Wanted to Know About Ph.D. But Were Afraid to Ask!
Speaker: Dr. Alberto Franchini
In our upcoming PhD Seminar Session, we will host Dr. Alberto Franchini, who will share insights from his PhD experience.
Alberto Franchini has been a research associate at the Chair of Modern Heritage Conservation since February 2024. His research focuses on understanding the user's role in the design and modification of the built heritage. From 2021 to 2023, he was a fellow of the Alexander von Humboldt Foundation at the Architecture Museum of TUM. From 2019 to 2021, he was a post-doctoral researcher at the Archive of the Modern (USI), and from 2020 to 2022, he held teaching positions at Milan Polytechnic. He received his PhD in History of Architecture and Urban Planning from the IUAV University of Venice in 2019 with a thesis on Giancarlo De Carlo (awarded the L'ERMA-C Prize and published in 2020).
Date: Wednesday, 11 December 2024
Time: 16:30 - 18:00
Language: Englisch
Place: Seminar Room 0340B
Roomfinder
Territorial Food Planning for Sustainable and Just Agri-Food Systems
Sprecher: Dr. José Luis Vicente-Vicente
Dr. José Luis Vicente-Vicente ist Postdoktorand am Spanischen Nationalen Forschungsrat (CSIC). Einen Großteil seiner Forschungskarriere hat er jedoch in Deutschland am Leibniz-Zentrum für Agrarlandschaftsforschung (ZALF) verbracht. Sein Forschungsschwerpunkt liegt auf der (Re-)Territorialisierung von Agrar- und Ernährungssystemen. Dr. Vicente-Vicente ist sowohl auf der Produktions- als auch auf der Verbraucherseite tätig. So arbeitet er mit Landwirten an der Entwicklung diversifizierter agroökologischer Systeme und auch an der Verbindung von Verbrauchern und Produzenten durch innovative Systeme wie LebensMittelPunkte und genossenschaftliche Supermärkte in alternativen Lebensmittelnetzwerken. Als Gutachter kooperiert er mit internationalen Organisationen wie dem Zwischenstaatlichen Ausschuss für Klimaänderungen (IPCC) zusammen.
Abstract: The globalised agri-food system plays a key role in the current socio-ecological crisis. Furthermore, this globalised system is highly vulnerable to climatic and logistics shocks. A new agri-food system is, therefore, needed. How can we build a territorialised agri-food system? Deep changes are needed in both, the way we produce and the way we consume. Changing the agricultural landscapes to create highly diversified agricultural systems and creating spaces in the city to (re)connect people with food are key elements for this change. Territorial food planning combines urban, landscape and regional planning to create territorialised agri-food systems following the principles of sustainable and just food systems.
Datum: Mittwoch, den 11. Dezember 2024
Zeit: 11:30 - 12:30 Uhr
Sprache: Englisch
Ort: Raum: 0340B
Roomfinder
Comb Sisters
Architecture of a Women’s Collective
Vom 3. - 15. Dezember 2024| Vernissage: 3. Dezember 2024 um 18:00 Uhr
Vom 3. bis 15. Dezember 2024 zeigt das Architekturmuseum der TUM im Pavillon 333 die Ausstellung „Comb Sisters: Architecture of a Women’s Collective“, basierend auf der Forschung der Master-Absolventin Yingjia Tan. Die Ausstellung untersucht die radikale gemeinschaftliche Architektur der Comb Sisters, eines Frauenkollektivs im Kanton-Delta des 19. Jahrhunderts, das Pionierarbeit in weiblicher Autonomie leistete. Zu sehen sind Archivkarten, historische Dokumente und Ergebnisse einer dreimonatigen Feldforschung, darunter Fotos verlassener Gemeinschaftshäuser und Interviews mit der letzten Generation der Comb Sisters. Diese Ausstellung ist eine Erweiterung von Yingjia Tans Masterarbeit, die unter der Betreuung von Prof. Lepik am Lehrstuhl für Architekturgeschichte und kuratorische Praxis der TUM entstand.
Begleitet wird die Ausstellung von folgenden Veranstaltungen:
Vernissage: 3. Dezember 2024, 18:00 Uhr
Parity Jour Fixe: 12. Dezember, 18:00 Uhr
Finissage: 15. Dezember, 15:00 Uhr
Über die Comb Sisters: Im 19. Jahrhundert entschieden sich viele Frauen im Kanton-Delta bewusst dafür, unverheiratet und unabhängig zu bleiben. Durch ihre Arbeit in der Seidenindustrie waren sie wirtschaftlich unabhängig und konnten ihre traditionelle Rolle in Ehe und Familie ablehnen. Stattdessen führten sie das Ritual des „Combing Up“ ein – eine Zeremonie, durch die sie sich als unverheiratete, eigenständige Frauen in einer Gemeinschaft mit anderen Frauen zusammenschlossen.
Eintritt:
Die Ausstellung ist kostenlos.
Wann:
03. – 15. DEZEMBER 2024
Mo-Fr: 14-19 Uhr
Sa-So: 12-18 Uhr
Wo:
Pavillon 333
auf der Ostseite der Pinakothek der Moderne
Türkenstraße 15
80333 München
How This Tiny Country Feeds the World.
Cowborgs, climate-as-a-service, and other stories of the Dutch countryside
Sprecher: Dr. Víctor Muñoz Sanz TU Delft
Víctor Muñoz Sanz is an assistant professor of urban design at TU Delft, where he conceptualizes, leads, and develops critical research on the architecture and urbanism of the past, present and future of work. He is the author of the book Una Rápida Compañera (2024), and co-editor of Habitat: Ecology Thinking in Architecture (2020), Roadside Picnics: Encounters with the Uncanny (2022), and Automated Landscapes (2023). Víctor qualified as an architect at the School of Architecture of Madrid (ETSAM, 2006), and holds a master of architecture in urban design, with distinction, from Harvard University Graduate School of Design (2011), and a PhD cum laude in architecture from Universidad Politécnica de Madrid (2016).
Abstract: From its celebration as the mirror of the future of food production, Dutch agriculture and farming is under increasing scrutiny. The reliance on fossil fuels and the poor conditions of temporary labour define indoor horticulture, while animal farming is in the political spotlight for its adverse effects on nature, especially in the context of the nitrogen crisis. This presentation shares results from research conducted across the projects Automated Landscapes, Towards a Media Archeology of Indoor Horticulture, and Cowborgs in the Polder project. These endeavours are critically examining the techno-scientific systems entangled with human and more-than-human life in the Dutch countryside, aiming to complicate the understanding of the crisis around its model. Drawing on historical research, document analysis, fieldwork, expert interviews, and architectural drawing, the presentation highlights how genetics, digital technologies, robotics, building technologies, and policy are linked to the modification, damage, remediation and reimagination of Dutch landscapes.
Datum: Mittwoch, den 30. Oktober 2024
Zeit: 11:30 - 12:30 Uhr
Sprache: Englisch
Ort:
Raum: 0340B
Roomfinder
Food & Health: Science & Systems for a Healthy Sustainable Future
… with a perspective on
Food meets Space Nutrition meets Architecture
Sprecher: Dr. Martin Kussmann
Head of Knowledge & Innovation
Kompetenzzentrum für Ernährung (KErn)
Martin Kussmann is Head of Science at the Competence Center for Nutrition and CEO and Founder of Kussmann Biotech GmbH. Trained as a biochemist he has accomplished a 30-years dual corporate/academic career with experience in nutrition, pharma, and biotechnology. Martin Kussmann held professorships at EPF Lausanne, Switzerland; Aarhus University, Denmark; and Auckland University, New Zealand, where he was also Scientific Director of the National Science Programme on Food Innovation. He has co-created and managed four research units and scientifically led three institutions and is an internationally requested multi-lingual author, editor, and lecturer credited with ~200 publications.
Abstract: Humanity in the Anthropocene is facing two enormous challenges: sustainable generation and consumption of energy and food. The green revolution and modern agriculture have written an unprecedented success story: over the last 60 years, the world’s population almost tripled from three to eight billion, yet the still regrettable number of undernourished people remained constant at 800 million. However, this achievement has come at a high price of climate change, biodiversity loss and compromised land and water quality. Hence, “business as usual” is not an option as we are currently consuming approximately 1.5 “earth GDPs” per year.
Food systems lie at the center of solutions to th ese sustainability challenges. Systems science and thinking are therefore emerging in the agricultural, food, nutrition and health sectors. We need integrated healthy and sustainable solutions “from seed to fork” along the value chain from agriculture via raw material processing, food production and retail, food technology, nutrition science and consumer insights. After all, our answers must not only be healthy and sustainable but also affordable, convenient and attractive to be accepted by consumers and eventually make a real difference at scale and on time.
So, where does food meet space and nutrition meet architecture Architecture designs and plans infrastructure where people live, eat, work and travel? These built environments have great impact on human and planetary health as they codetermine quality and availability of food, nutrition and health care. Food meets architecture in kitchens, restaurants, catering supermarkets, farms, as well as food processing and production facilities. These interfaces are of utmost relevance to a highly urbanized world population where the majority lives in metropolitan hubs with many million inhabitants. Both food and architectural solutions must therefore acknowledge these realities and circumstances: for global scale and relevance, we must bring good food into big cities in a sustainable fashion. Architecture furthermore can connect environment and infrastructure: photovoltaics on agriculturally used fields and urban farming are such hybrid models of combined and more sustainable use of energy, natural products, and settlements.
Datum: Mittwoch, den 23. Oktober 2024
Zeit: 11:30 - 12:30 Uhr + Q&A
Sprache: Englisch
Ort:
Raum: 0340B
Roomfinder
Wintersemester 24/ 25: PhD Seminar #2
In diesem Doktorandenseminar werden aktuelle Forschungsthemen und wissenschaftliche Studien im Bereich der Architekturgeschichte und kuratorischen Praxis diskutiert. Dazu präsentieren die Doktoranden des Lehrstuhls ihre Forschung und beteiligen sich an der Diskussion.
Dieser Kurs soll einen flexiblen Rahmen bieten, der die individuelle Forschungsarbeit der Doktoranden unterstützt. Während der ihnen zugewiesenen Seminartermine wird von den Teilnehmern erwartet, dass sie den aktuellen Stand ihrer Forschung präsentieren oder Fragen zu ihrem spezifischen Fachgebiet stellen. Im Anschluss an die Präsentation findet eine Diskussion statt. Darüber hinaus sieht der Kurs Vorträge von wissenschaftlichen Mitarbeitern und Gastkritikern vor, die auch Diskussionen über spezielle wissenschaftliche Methoden beinhalten können.
Zeit:
Mittwoch, 16:30 - 18:15 Uhr
Ort:
Raum: 0340B
Roomfinder
Zeitplan:
04.12.2024, Natália Correia Brandão PhD cand.
11.12.2024, Guest lecture: Dr. Alberto Franchini
18.12.2024, Bahar Gökçen Kumsar PhD cand.
08.01.2025, Sina Zarei PhD cand.
15.01.2025, Anna Gonchar PhD cand.
22.01.2025, Zeynep Ece Şahin PhD cand.
29.01.2025, Qendresa Ajeti PhD cand.
05.02.2025, Marziyeh Bazyar PhD cand.
Presentation at European Architectural History Network - EAHN 2024 Conference in Athens
Our PhD Candidate Qëndresa Ajeti, participated in the European Architectural History Network - EAHN 2024 Conference in Athens from 19-23 June 2024 with the presentation titled Activism and Heritage Production in Post-socialist Kosovo: The Case of Former Department Store “Germia”
Since the collapse of the Yugoslav socialist state system in the early 1990s, the countries that were once part of it have undergone a complicated process of social, economic and political transformation. The new political scene in Kosovo, has brought the legacy of architecture built during former Yugoslavia to the forefront of an ongoing debate about its valuation and classification as heritage. In recent years, many social movements are playing an important role in shaping cultural identities and narratives for this contentious legacy to the society and political actors in Kosovo, through different tactics of mobilization. This research aims to fill the gap in literature by exploring the implications of social movement involvement in heritage activism, including its impact on identity formation, intergroup relations, and political processes, through the case study “Ish-Germia”(Prishtina). The objective is to explore the evolution of the urban activism over thirty years in the perception of this building, by analysing the heritagisation process of it, where intersect activists, community, political actors and international institutions.
Participation in the International Conference titled Architecture and Coastal Tourism (1960-1980): fragility between Historical Studies and New Scenario at Politecnico di Milano
Our PhD Candidate, Qëndresa Ajeti, participated in the International Conference titled Architecture and Coastal Tourism (1960-1980): fragility between Historical Studies and New Scenario that took place at the Mantova Campus-Politecnico di Milano on 21,22 May 2024. Her presentation is titled Coastal Area of Malinska: From socialist past to western capitalism.
The construction of the Adriatic Highway along the coastline of Former Yugoslavia in 1954 marks an important step of Yugoslav authorities attempt to create a cohesive territory from previously disconnected fragments of coastline. After the breakup with the Soviet Union in 1948 the country was left with a fragile economy, that oriented the authorities towards tourism as a beneficial economic resource and possibility to attract west investments in Yugoslavia. The case study of this research, Malinska, a little town in the island of Krk in Croatia became a successful holiday place during the 70s, that attracted western investments and tourists.
This study aims to explore the shift that happened to this little town through the political and economic changes the country experienced itself, from the socialist past to the western capitalism. A focal point of the study will be Holudovo Palace hotel. The hotel that was once one of the most extravagant and aesthetic touristic complexes in Yugoslavia, that became a ruin and vandalized complex nowadays.
Veranstaltungen bis zum Wintersemester 2024
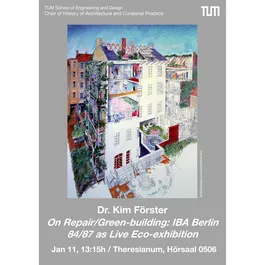
"On Repair/Green-building: IBA Berlin
84/87 as Live Eco-exhibition"
Jan. 11, 13:15h / Theresianum, Hörsaal 0506
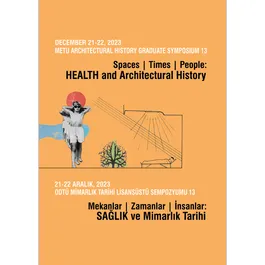
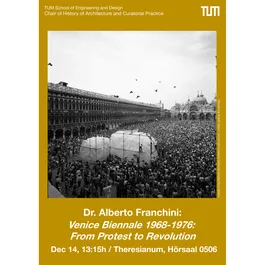
"Venice Biennale 1968-1976: From Protest to Revolution"
Dec. 14, 13:15h / Theresianum, Hörsaal 0506
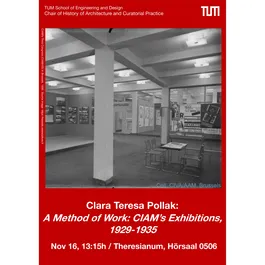
"A Method of Work: CIAM's exhibitions, 1929-1935"
Nov 16, 13:15h / Theresianum, Hörsaal 0506
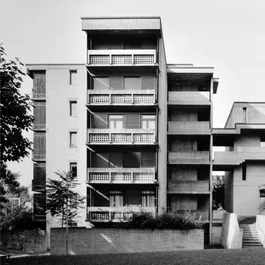
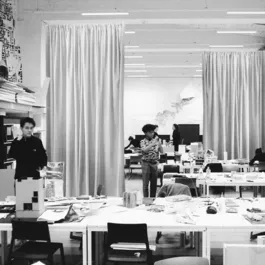
"Der Einfluss der architektonischen Gestaltung von informellen Lernräumen auf kollaboratives Problemlösen: Eine Studie am Beispiel des „Weißen Saals“ an der Technischen Universität München"
Erstbetreuerin: Prof. Sarah Hofer, LMU
Ko-Betreuer: Prof. Andres Lepik, TUM
Termin: Mittwoch, 11. Oktober 2023, 12:00 Uhr.
Ort: TUM Stammgelände Zentral, Thierschbau, Seminarraum, 0340B.

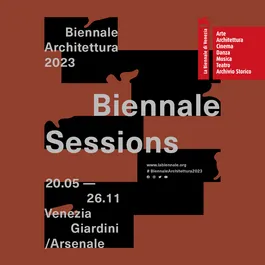
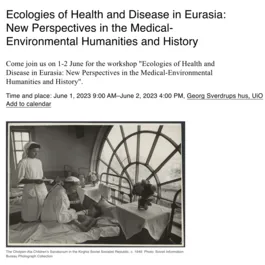
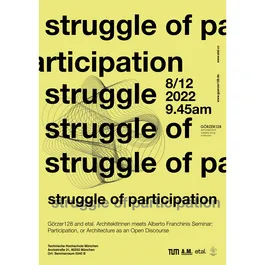
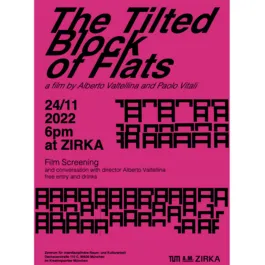
Ein Event im Rahmen vom Seminar “Partizipation - Architektur als offener Diskurs” im WS 22/23
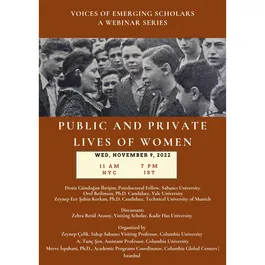

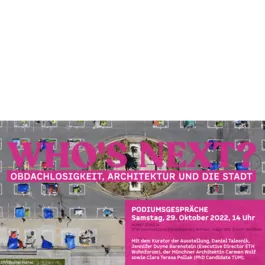
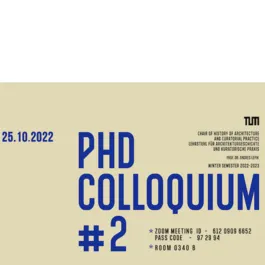
25. Oktober 2022
9:00 - 17:45 Uhr, hybrid

