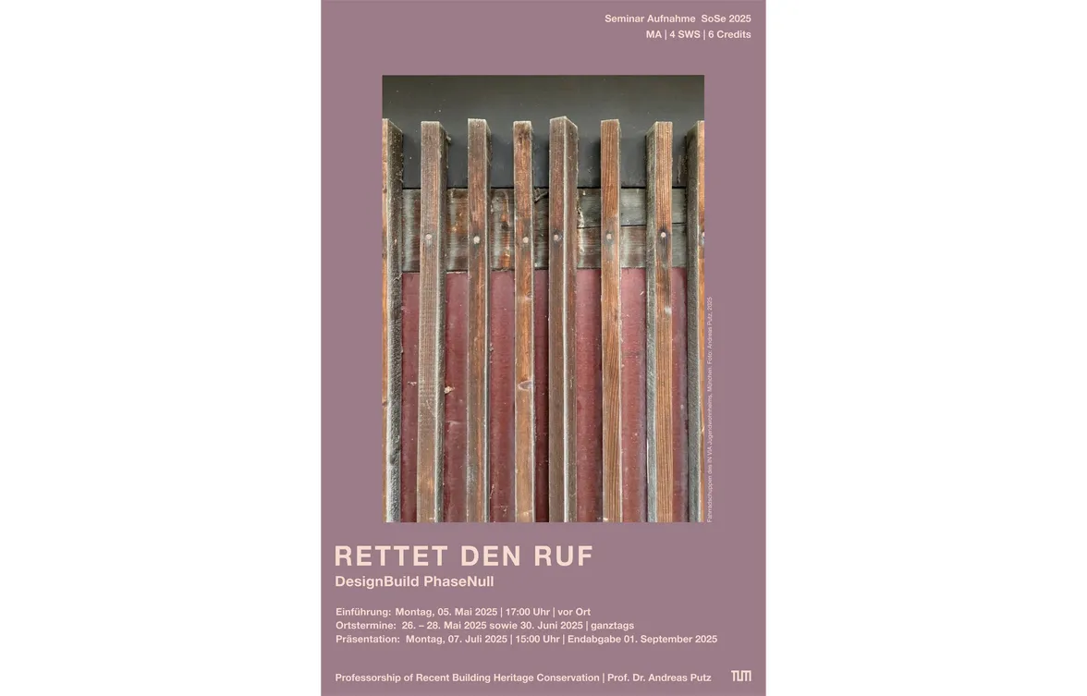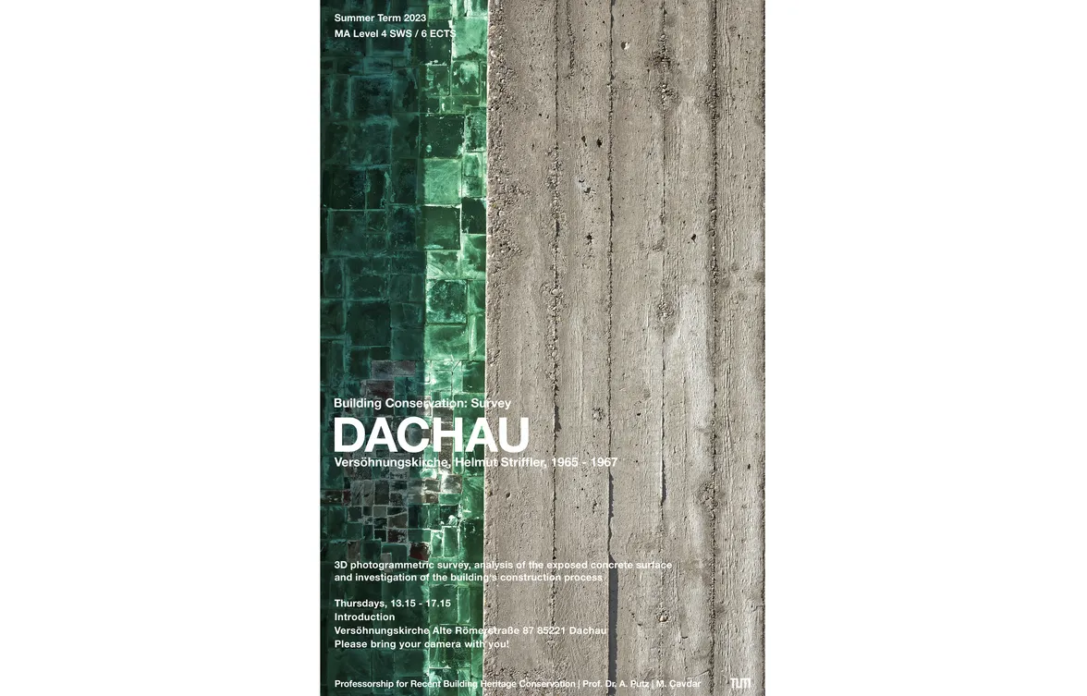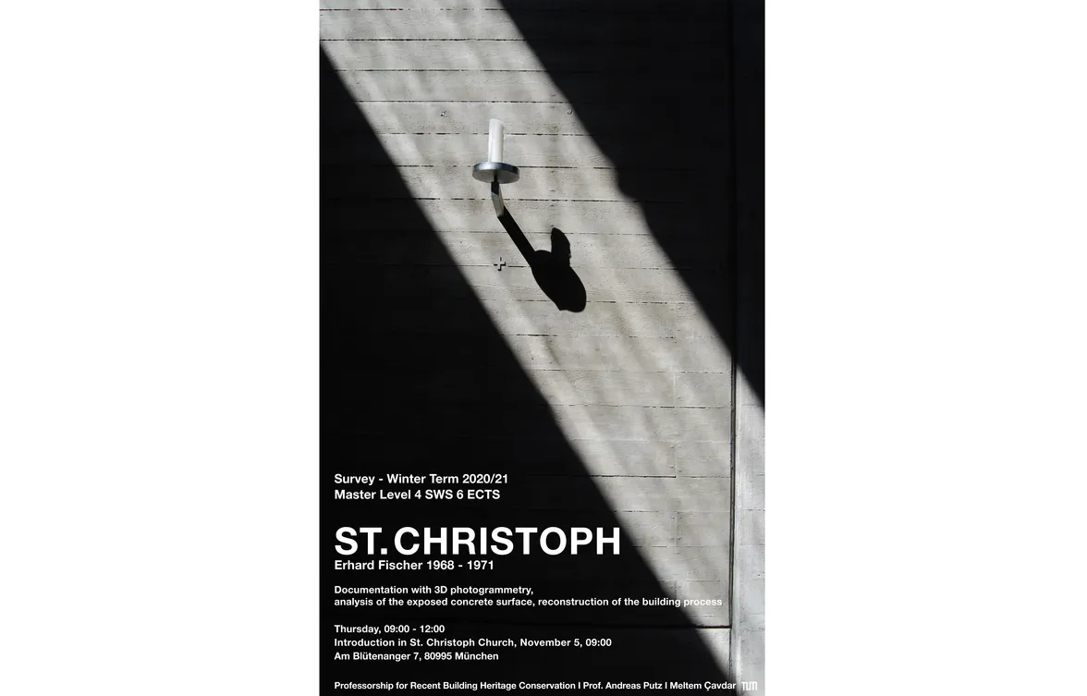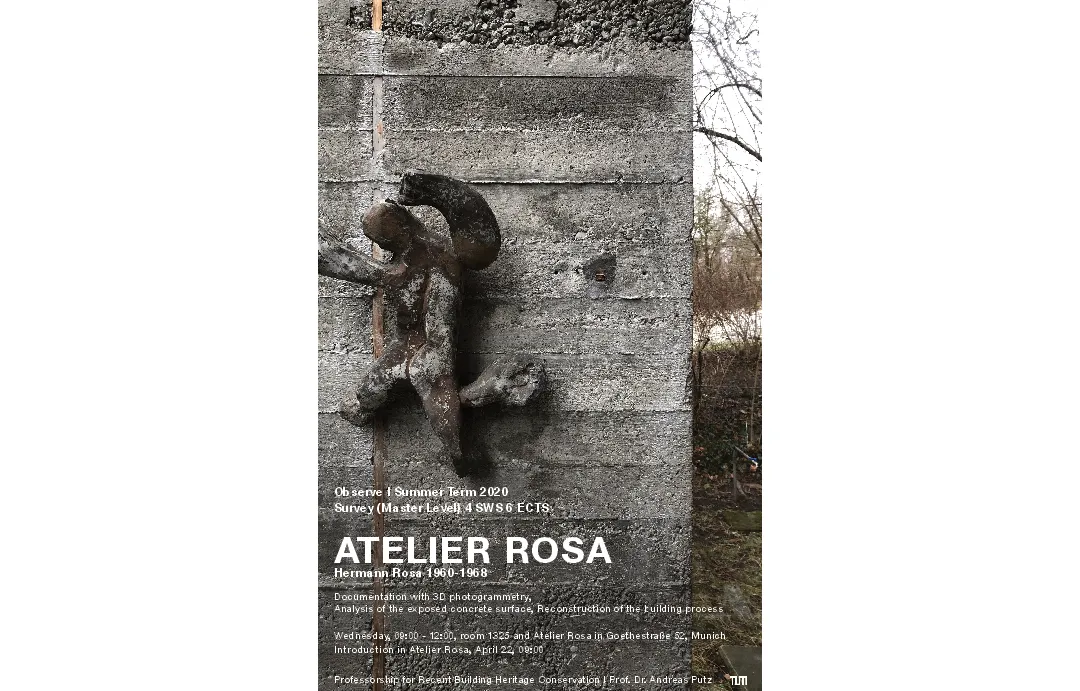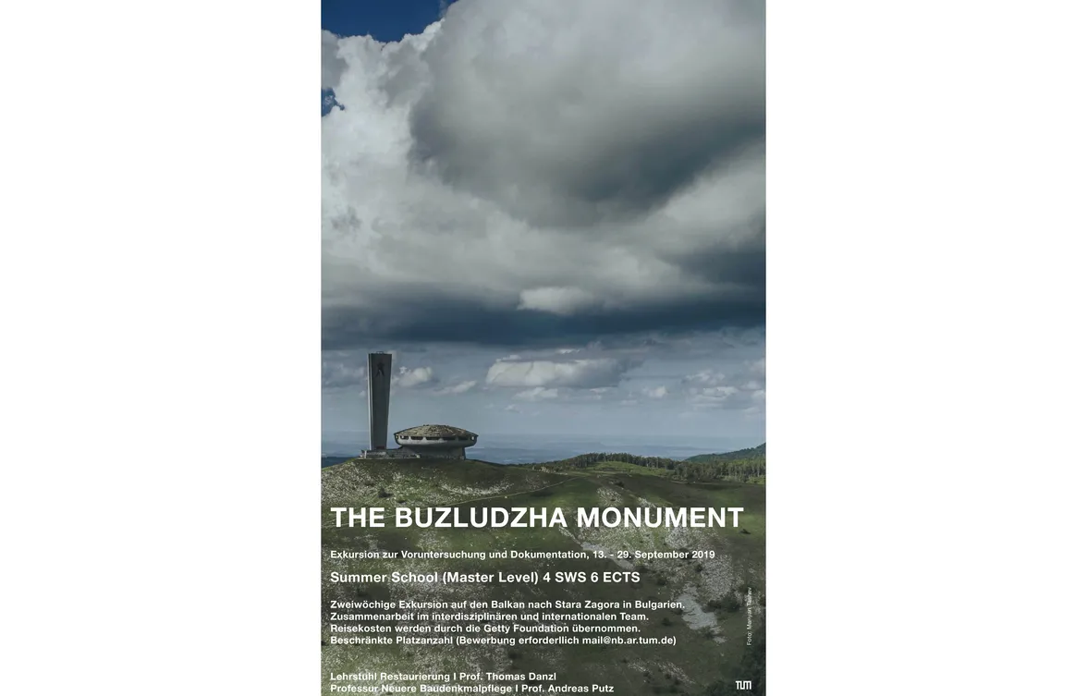SoSe 2025
RETTET DEN RUF. DesignBuild PhaseNull
Seminar
Modul: Baudenkmalpflege: Aufnahme (Master Level 4 SWS / 6 Credits)
Im Hof des IN VIA Jugendwohnheims in der Schellingstraße 47 in der Münchner Maxvorstadt steht ein hölzerner Fahrradschuppen, der 1953 von Sep Ruf entworfen wurde. Zusammen mit der ebenfalls im Hof befindlichen Kapelle steht der Schuppen heute unter Denkmalschutz. Der Schuppen schließt das rechteckige Grundstück zum Hof hin ab. Es handelt sich um einen kleinen verbretterten Bau mit Pultdach, der in vielen Details eine sehr angemessene und klare Haltung zeigt.
Nach über 70 Jahren der Nutzung zeigt die Konstruktion aber auch deutliche Zeichen der Verwitterung und der Abnutzung. Eine Reparatur steht an. Das Leitungsteam des Wohnheims kann sich neue Nutzungen vorstellen, die in Bezug zum intimen Garten stehen.
Im Rahmen eines Design Build Projektes gemeinsam mit dem Lehrstuhl für Entwerfen und Konstruieren, Prof. Florian Nagler, wollen wir in den kommenden Semestern diesen Schuppen in die Hand nehmen. Aufbauend auf der Erfassung und Dokumentation der vorhandenen Konstruktion (Phase Null) sollen in weiteren Arbeitsschritten Vorschläge für die notwendige Reparatur, Anpassung und künftige Nutzung erarbeitet werden (Entwurfs- und Werkplanung) sowie anschließend die tatsächliche bauliche Umsetzung vor Ort (Bauphase) durch Studierende erfolgen.
Im Sommersemester 2025 erarbeiten wir die Grundlagen für die anschließende Planung. Im Rahmen der Übung werden wir die Holzkonstruktion des Fahrradschuppen zeichnerisch aufmessen, photographisch und 3D dokumentieren, den Erhaltungszustand der einzelnen Holzbauteile kartieren sowie die früheren Umbauten am Schuppen analysieren und verstehen. Wir streben eine Objektdokumentation an als Planungsgrundlage für eine denkmal- und bestandsgerechte Instandsetzung.
Die Teilnahme an den ganztägigen vor Ort Terminen zur gemeinsamen Bauaufnahme und Dokumentation ist verpflichtend.
Termine:
Einführung: Montag, 05. Mai, 15:00 Uhr, Schellingstraße 47
Ortstermine Bestandsaufnahme: Mo, 26. Mai - Mi, 28. Mai, 10:00 - 17:00 Uhr sowie Mo, 30. Juni, 10:00 - 17:00 Uhr
Konsultationen nach vorheriger Anmeldung: Montags
Schlusspräsentation: Montag, 25. August, 15:00 Uhr
Überarbeitete Endabgabe: Montag 01. September (online via Moodle)
Betreuung: Prof. Dr. Andreas Putz, Anja Runkel
Grundkenntnisse und Erfahrungen der Bauaufnahme und Objektdokumentation werden vorausgesetzt. Bei Interesse bitten wir um schriftliche Bewerbung an Anja Runkel (anja.runke(at)tum.de) mit einer kurzen Erläuterung Ihrer Motivation sowie um Angaben zu Ihren Erfahrungen im Bereich Baudokumentation.
Bei Rückfragen wenden Sie sich bitte an Anja Runkel.
SS 2023
DACHAU
Versöhnungskirche, Helmut Striffler, 1965 - 1967
3D photogrammetric survey, analysis of the exposed concrete surface,
and investigation of the building’s construction process
Building Conservation: Survey 4 SWS / 6 ECTS
In the practical survey seminar, we take a close look at the subject and techniques of surveying in the case of exposed concrete buildings. The Versohnungskirche (Church of Reconciliation), a Protestant church constructed between 1965 and 1967 on the site of the former Dachau concentration camp according to plans by architect Helmut Striffler (1927–2015), will be our object of study for the summer semester of 2023.
Participants will be first introduced to building documentation techniques, then to the construction methods and preservation issues of modern concrete buildings. Participants are asked to record the building’s current condition and use reverse engineering to reconstruct how it was built. Using Reality Capture, students will acquire 3D photogrammetry skills that will then be applied to the structure in question. They will detect the various deterioration patterns, timber formwork traces, and other construction-related phenomena left on the concrete surfaces. These phenomena will be visualized using 3D mapping with MetigoMAP, which will also be covered in the course. A complete understanding of the building construction process will be obtained through these inspections. These analyses will provide a thorough understanding of the building construction procedure.
Students will work individually or in groups on selected building parts. They will present the results of their analysis in the form of posters which will include a text describing the nature of the selected building part and how it was constructed and altered, a 3D photogrammetric model, mapping of the phenomena on the concrete surface, and cross-sectional axonometric drawings describing the construction process, including the layering of the facade and the reconstruction of the timber formwork.
Very important note:
RealityCapture runs on 64-bit machines with at least 8 GB of RAM, Microsoft Windows 7 / 8 / 8.1 / 10 / 11, using a graphics card with an Nvidia CUDA 2.0+ GPU and at least 1 GB of RAM. Users can run the application and register images without the Nvidia card, but will not be able to create a textured mesh. How to find out whether you have CUDA 3.0+ update the drivers and check here: https://developer.nvidia.com/cuda-gpus
Languages: English (archival and learning material mostly in German, individual consultations in English/German)
Thursdays, 13:15 - 17:15
Introduction: Versöhungskirche, Alte Römerstraße 87 Dachau
Please bring a digital camera and a tripod with you and familiarize yourself in advance with your camera's ISO, shutter speed, and exposure settings.
For further questions please contact:
Meltem Çavdar (meltem.cavdar(at)tum.de)
| April 20 May 04 May 11 May 25 June 1 June 15 June 22 June 29 July 6 July 13 July 20 | Versöhnungskirche Room 1325 Room 1325 Room 1325 Versöhnungskirche Online Room 1325 Room 1325 Room 1325 Room 1325 Online | Introduction & building survey on-site Training: 3D photogrammetry with Reality Capture Concrete construction, formwork, concrete surface Introduction to mapping Training: MetigoMAP 3D Mapping on site Meeting for technical support Concrete repair Subliminary presentation and discussion Individual consultation Final presentation Individual consultation Final submission | Please bring your camera Please bring your laptop Please bring your laptop |
SS 2022
DACHAU
Versöhnungskirche, Helmut Striffler, 1965 - 1967
3D photogrammetric survey, analysis of the exposed concrete surface,
and investigation of the building’s construction process
Building Conservation: Survey 4 SWS / 6 ECTS
In the practical survey seminar, we take a close look at the subject and techniques of surveying in the case of exposed concrete buildings. The Versohnungskirche (Church of Reconciliation), a Protestant church constructed between 1965 and 1967 on the site of the former Dachau concentration camp according to plans by architect Helmut Striffler (1927–2015), will be our object of study for the summer semester of 2023.
Participants will be first introduced to building documentation techniques, then to the construction methods and preservation issues of modern concrete buildings. Participants are asked to record the building’s current condition and use reverse engineering to reconstruct how it was built. Using Reality Capture, students will acquire 3D photogrammetry skills that will then be applied to the structure in question. They will detect the various deterioration patterns, timber formwork traces, and other construction-related phenomena left on the concrete surfaces. These phenomena will be visualized using 3D mapping with MetigoMAP, which will also be covered in the course. A complete understanding of the building construction process will be obtained through these inspections. These analyses will provide a thorough understanding of the building construction procedure.
Students will work individually or in groups on selected building parts. They will present the results of their analysis in the form of posters which will include a text describing the nature of the selected building part and how it was constructed and altered, a 3D photogrammetric model, mapping of the phenomena on the concrete surface, and cross-sectional axonometric drawings describing the construction process, including the layering of the facade and the reconstruction of the timber formwork.
Very important note:
RealityCapture runs on 64-bit machines with at least 8 GB of RAM, Microsoft Windows 7 / 8 / 8.1 / 10 / 11, using a graphics card with an Nvidia CUDA 2.0+ GPU and at least 1 GB of RAM. Users can run the application and register images without the Nvidia card, but will not be able to create a textured mesh. How to find out whether you have CUDA 2.0+ and update the drivers and check here: https://developer.nvidia.com/cuda-gpus
Languages: English (archival and learning material mostly in German, individual consultations in English/German)
Thursdays, 13:15 - 17:15
Introduction: Versöhungskirche, Alte Römerstraße 87 Dachau
Please bring your camera with you!
For further questions, please contact:
Meltem Çavdar (meltem.cavdar(at)tum.de)
| April 20 May 04 May 11 May 25 June 1 June 15 June 22 June 22 July 6 July 13 July 20 | Versöhnungskirche Room 1325 Room 1325 Room 1325 Versöhnungskirche Online Room 1325 Room 1325 Room 1325 Room 1325 Online | Introduction & building survey on-site Training: 3D photogrammetry with Reality Capture Concrete construction, formwork, concrete surface Introduction to mapping Training: MetigoMAP 3D Mapping on site Meeting for technical support Concrete repair Subliminally presentation and discussion Individual consultation Final presentation Individual consultation Final submission | Please bring your camera Please bring your laptop Please bring your laptop |
WS 2020/21
ST. CHRISTOPH, Erhard Fischer 1968–1972
Documentation with 3D photogrammetry, analysis of the exposed concrete surface and reconstruction of the building process
Survey 4 SWS / 6 ECTS
The objective of the exercise is to document and to analyze the St. Christoph Pfarrzentrum, a Catholic church complex built in exposed concrete according to the plans of the architect Erhard Fischer (1930-2016) from 1968 to 1971 in the Fasanerie-Nord in the Munich district of Feldmoching-Hasenbergl.
In regard of the corona pandemic, we will be using a mix of exercises on site, materials and assignments on Moodle together with live meetings via Zoom.
Students will be introduced to the history of St. Christoph, building surveying methods and archive research. They will gain further skills about the photogrammetry program 3DF Zephyr with the help of exercises and tutorials. There will be online lectures on the concrete construction and timber formwork for concrete building as well as an introduction about the different phenomena of exposed concrete surfaces which preliminary result from the construction process as well as damages, recent repairs and alterations.
Students will work as pairs and each pair will investigate a part of the building. The building survey will make use of 3D photogrammetry for documentation. The results of the photogrammetric documentation will be further used for the mapping of the phenomena on the exposed concrete surface. Together with an analysis of the imprints of the timber formwork construction, on-site measuring and axonometric documentation of the existing structures in line drawings will allow for a better understanding of the construction process of the building and to retrace its timber formwork construction. Finally, we aim at re-constructing the construction process of the building.
Thursdays, 09:00 - 13:00
On-site exercises / meetings via Zoom / materials and assignments on Moodle
For further questions please contact:
Meltem Çavdar M.A. (meltem.cavdar(at)tum.de)
SS 2020
ATELIER ROSA , Hermann Rosa 1960–1968
Documentation with 3D photogrammetry, analysis of the exposed concrete surface and reconstruction of the building process
Survey (Observe I) 4 SWS / 6 ECTS
The objective of the exercise is to document and to analyze the Atelier Rosa – a daylight studio built in exposed concrete. Sculptor Hermann Rosa (1911-1981) and his friend sculptor Ludwig Spegel (1927-2019) constructed the building in Munich between 1960 and 1968 by themselves. We will look into the building diary and sketches of the artists, photos from the building site and we will survey the object on site. Finally, we aim at re-constructing the construction process of the building.
In regard of the corona pandemic, the first part of the course will take place in the online learning platform Moodle. Students will be introduced to the history of Atelier Rosa and general building surveying methods. They will gain further skills about the photogrammetry program 3DF Zephyr with the help of exercises and tutorials. There will be online lectures on the concrete construction and timber formwork for concrete building as well as an introduction about the different phenomena of exposed concrete surfaces which preliminary result from the construction process as well as damages, recent repairs and alterations.
In the second part of the course, if restrictions and protective measures allow it again, we will be able to carry on with the survey on site. The building survey will make use of 3D photogrammetry for documentation and each group will carry on the documentation of a single building component such as walls or stairs. The results of the photogrammetric documentation will be further used for the mapping of the phenomena on the exposed concrete surface. Additionally, together with an analysis of the imprints of the timber formwork construction, on-site measuring and axonometric documentation of the existing structures in line drawings will allow for a better understanding of the construction process of the building and to retrace its timber formwork construction.
WS 2019/20
Buzludzha Monument
Exercise, 4 SWS 6 ECTS.
The Buzludzha Monument is a masterpiece of 20th century architecture, art and engineering. This unique structure was completed in 1981 to celebrate the history of Bulgarian socialism, and was used for only 8 years – until the dissolution of the socialist regime in Bulgaria in 1989. Soon after these political changes, Buzludzha was abandoned and left vulnerable to theft, vandalism and severe weather conditions.
Today the glamour has turned into decay and is highly endangered, but the building still attracts attention due to its dramatic history, gravity-defying architecture and 1000m² of extraordinary, colorful mosaics. Its saucer-shaped body, with a 60m free-spanning roof and 20m overhangs, symbolizes a wreath commemorating the historical events which happened there.
Buzludzha, as the most iconic and controversial artifact of Bulgaria’s socialist era, can become an example for the rational reassessment and preservation of Bulgaria’s and Eastern Europe’s difficult heritage. Funded by the Getty Foundation, the project to develop a Preservation Plan for this monument is a joint collaboration of ICOMOS.BU, ICOMOS.DE and Technical University of Munich. Proper recording of the current condition of all surfaces and their state of decay will allow exact planning, calculations and future conservation. With this database, a structural survey will be conducted. Defining the future use of the monument is an important part of the project. Besides engineering, architectural and conservation concepts, technical solutions for the proper functioning of the building will be planned.
We are looking for advantuerous students of architecture with some experience in building survey and documentation. The excursion to Bulgaria will be offered as a summer school in late September/beginning of October 2019. All work will be done on site with two additional meetings of the group in the winter term.
Costs for travel and accomodation will be funded by a grant from the Getty Foundation. However, we can only offer four to six places for students.
Note: Due to our filled places, we cannot evaluate further applications. Thank you for your interest.
SS 2019
Olympic Follies
Exercise, 4 SWS 6 ECTS.
The objective of the exercise is to document and to analyze the ticket booths and the kiosk buildings at the Olympic Park Munich, a series of similar buildings erected in the early 1970s in a modular way by the young architectural group PAS (among others architect Jochem Jourdan). Our research will be based both on the original building plans and on the existing, in parts strongly altered objects on site. Finally, we aim at developing a conservation and management strategy for these fragile structures.
The building survey will make use of 3D photogrammetry for documentation. Students will be introduced to the program 3DF Zephyr. The results of the photogrammetric documentation will be further used to map deterioration, decay and alterations on the surface structures. Additionally, together with an analysis of the original building plans, on-site measuring and –documentation of the existing structures in line drawings will allow for a better understanding of structural damages, recent repairs and alterations. Investigating the structures’ materiality further, and based on the previous findings and mappings, we will finally develop concepts for long-term preservation and management.
Wednesdays between 09:00 and 12:00
Introduction: April 24th, room N0160
Workshop: May 8th, room 4170C
WS 2018/19
Silberfries
Übung, 4 SWS 6 ECTS
Im Foyer des von Franz Hart in den Jahren 1956-57 errichteten und 1974-76 erweiterten Mensagebäudes der TUM an der Arcisstraße befindet sich der sog. „Silberfries“. Das Kunstwerk ist eine Arbeit von Robert Lippl, Ordinarius für Grundlagen der Gestaltung 1956-1974, die ab 1959 über einen mehrjährigen Zeitraum sukzessive entstand. Auf der blattversilberten Oberfläche wurde in Ritztechnik ein vielteiliges Bildprogramm angelegt, das die einzelnen Fakultäten der damaligen Technischen Hochschule repräsentiert. Aufgrund von Beschädigungen durch die intensive Nutzung des Gebäudes und fehlende Pflege befindet es sich inzwischen teilweise in einem bedenklichen Erhaltungszustand. Die Übung hat zum Ziel, den Ist-Zustand des Frieses mittels zeichnerischer und fotogrammetrischer Aufnahmetechniken vor Ort zu dokumentieren, in seiner materiellen Substanz, Herstellung und Degeneration zu analysieren und eine Konzeption zur restauratorischen Erhaltung des Kunstwerks anzudenken.
