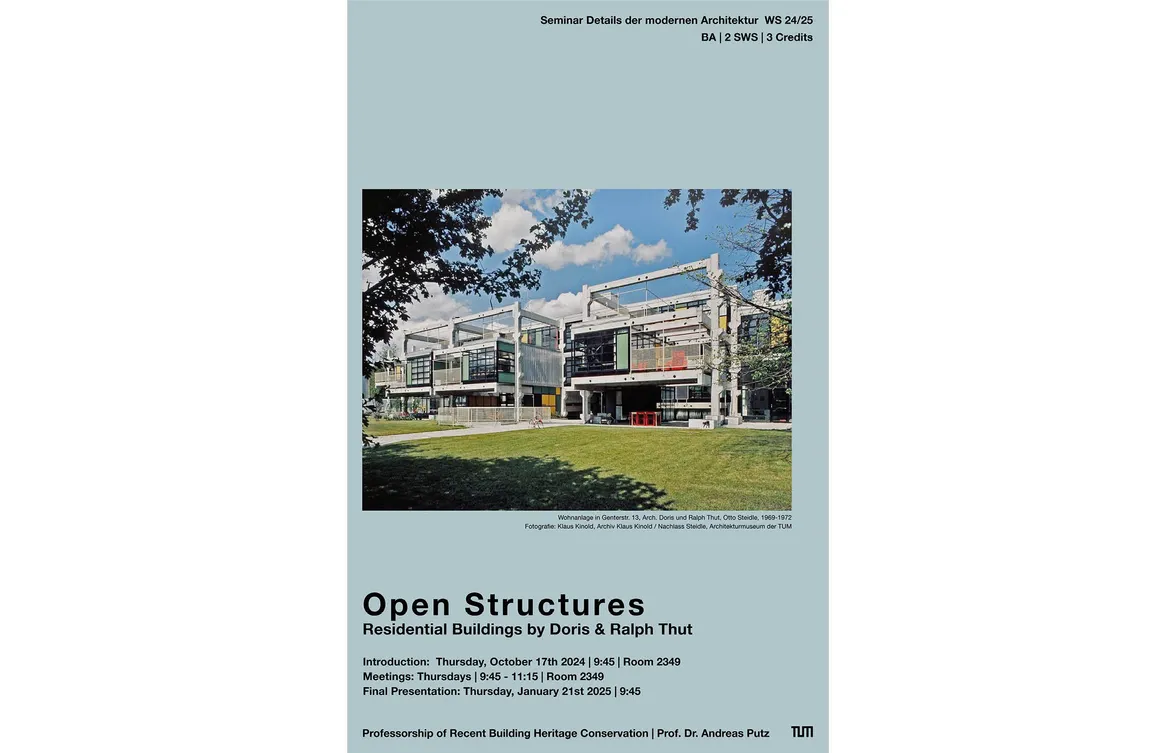WS 2025/26
Grüner wohnen. Ecology before greenwashing
Seminar
Modul: Baudenkmalpflege: Details in der modernen Architektur (Bachelor Level 2 SWS / 3 Credits)
Suppose we do away with architectural history altogether. In that case, we are losing the banally obvious idea that the “history of architecture is an inventory of solutions already found and problems already solved” (Mario Carpo 2018). As a consequence of this attitude, students are forced to waste a great deal of time reinventing the wheel, being unaware of precedent.
To withstand this tendency, we offer a seminar focused on the rediscovery of some intriguing examples of ecological houses coming from the German-speaking regions. Starting from 1972, after the Limits to Growth, a multitude of people, flanked by young architects, began to build differently. Some of these architects, such as Doris & Ralph Thut, Sampo Widmann, and Peter Hübner, were questioning many of the professional methods of the time, looking at Do-It-Yourself, new communalism, and other disciplines to propose cheaper and more resilient alternatives for our future. Others, like Thomas Herzog, Uwe Kiessler, and Rolf Disch, improved the modern methods and materials, pushing it into the “high-tech” with more performative materials.
Apart from the different results of these two trends, we are interested in learning from their work and question this works in terms of embodied energy and exploitation of resourses.
The seminar focuses on constructive details of selected buildings that will be analysed through original archival materials, site visits, problematized in dedicated lectures, and debated with round table discussions. Later on, the details will be interpreted by the students through redrawing and the construction of a detailed model. The understanding of specific details would lead the students to understand the reciprocal interdependence among architectural, spatial, social, technical, ecological and political aspects.
The students will work in groups, each one focused on a constructive detail, to be analysed in a model and drawings. The outcome obtained during the semester may be incorporated into a publication.
If you have any questions, don't hesitate to contact Alberto Franchini (alberto.franchini@tum.de).
Appointments: every Monday 13:15 – 14:45
Place: Room 1325
Introduction: Monday, October 20, 2025
WS 2024/25
Open Structures. Residential buildings by Doris & Ralph Thut
Seminar
Modul: Baudenkmalpflege: Details der modernen Architektur (Bachelor Level 2 SWS / 3 Credits)
If we do away with architectural history altogether, we are losing the banally obvious idea that the “history of architecture is an inventory of solutions already found and problems already solved” (Mario Carpo 2018). As a consequence of this attitude, students are forced to waste much time reinventing the wheel, being ignorant of precedent.
To withstand this tendency, we offer a seminar focused on the rediscovery of the ideas and structures of Doris (1945) and Ralph Thut (1943-2010). These architects worked at the margins of the establishment from 1968 to 2000, questioning many of the professional methods of the time, looking at Do-It-Yourself, new communalism, and other disciplines to find better alternatives for our future. Their toolbox was very rich in themes that are topical today such as prefabrication, timber construction, flexibility, solar energy, user participation, and self-construction. Their limited, though highly experimental production can still teach us something. How can we learn from their work?
The seminar focuses on constructive details of Doris and Ralph Thut’s residential buildings that will be analyzed through original archival materials, site visits, problematized in dedicated lectures, and debated with round table discussions. Later on, the details will be interpreted by the students through redrawing and the construction of a detailed model. The understanding of specific details would lead the students to understand the reciprocal interdependence among technical, architectonical, spatial, social, and political aspects.
The students will work in groups, each one focused on a constructive detail, to be analyzed in a model and drawings. The outcome obtained during the semester may be incorporated into the exhibition planned for October 2025 at the Hochschule München or in a related publication.
Introduction: Thursday, October 17, 2024
Place: Room 2349
Meetings: Thursdays, 9:45 – 11:15
If you have any questions, please contact Dr. Alberto Franchini (alberto.franchini@tum.de).

