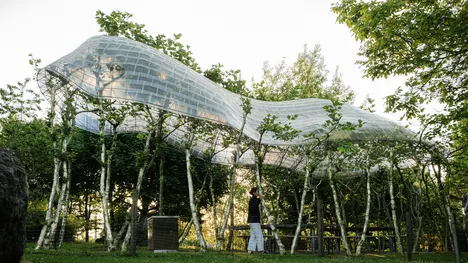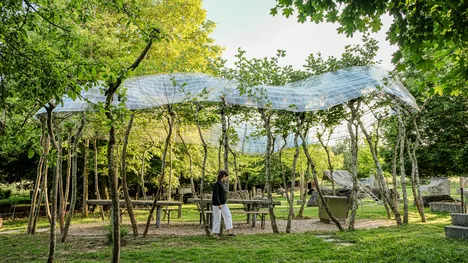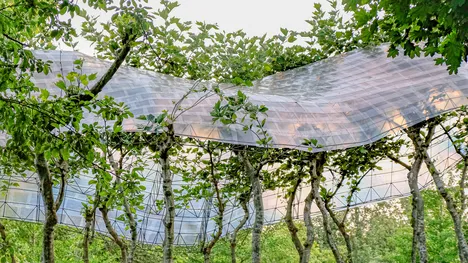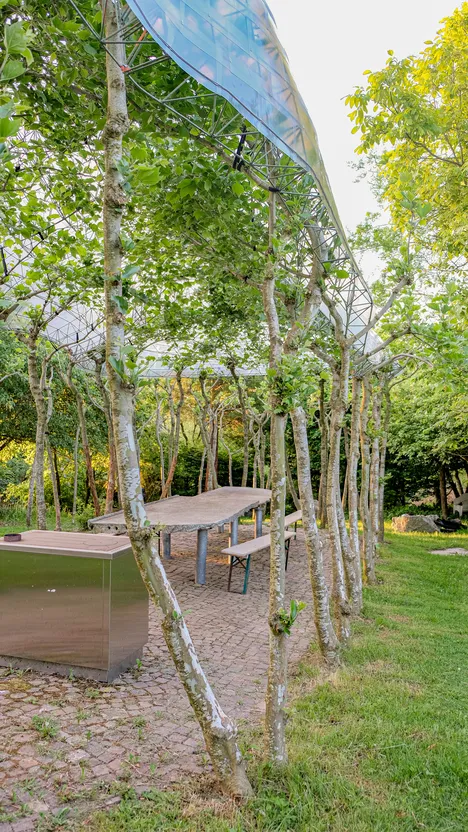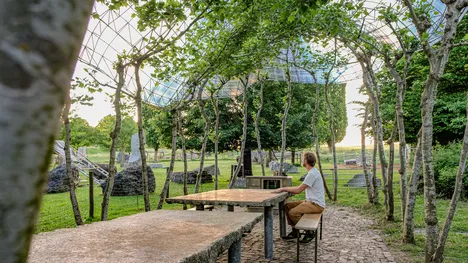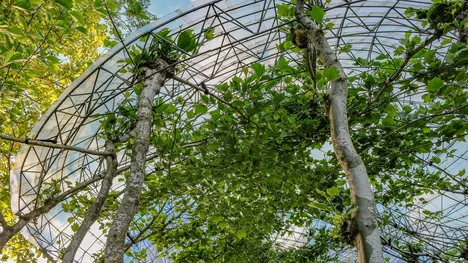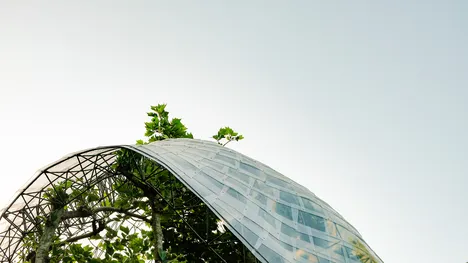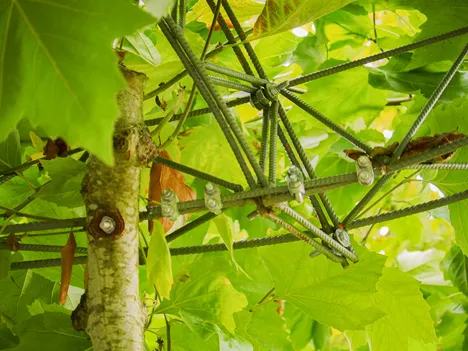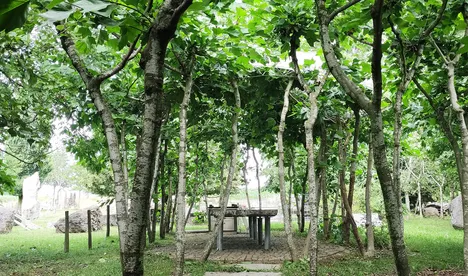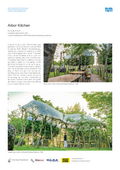Baubotanik Arbor Kitchen
A grove of 32 London Plane trees was planted in 2012 at Neue Kunst am Ried Sculpture Park (Baden-Württemberg, Germany), a space for artists to exhibit work that engages with nature. The trees surround stone tables and an oven for visitors to gather, eat, cook, and discuss. The design task was to create a roof that provides shelter to the tables while allowing the trees to continue to grow. The client wanted the structure to interact with the landscape and to preserve the play of light through the canopy by minimizing the use of technical elements. Arbor Kitchen solves this by using the living trees as the main load-bearing structure. The branches and trunks guide all loads to the ground where the building is anchored solely by roots.
In comparison to industrialized building materials, living tree structures are dynamic and heterogeneous. They have complex and diverse topologies and evolving functionality, and for this reason, can provide benefits throughout growth, maturity, and decay. These characteristics of living architecture contradict the contemporary design process (such as in modular structures), where complexity in design and construction is addressed by standardization. Designing living architecture as complex, dynamic structures demand a new approach with digital and data-driven methods at its core. The recent revolutions in data acquisition, computing and sharing allow broader horizons in building design – detailed changes can be precisely and regularly mapped, future environmental effects, growth, and mechanics can be predicted, and information can be communicated easily for multifaceted design.
The design solution of Arbor Kitchen resulting from this approach is a shingled space-frame roof structure of 57m² with a total weight of only 800kg that is fully supported by the existing trees. A student design group used photogrammetric point clouds to design the frame to fit the trees’ natural forms. The frame was then prefabricated and lifted into the boughs of the tree. After the first year of intergrowth between the trees and spaceframe, the shingles were added in April 2022. In the coming years, the trees will grow up through the space-frame, intergrowing with the rebar, fulfilling the client’s needs better each year by improving stability and providing increased shade by the growth of the canopy. Reacting to growth, branches are guided and pruned each year, resulting in a co-creation process with the tree.
This interactive processual approach draws on vernacular living architecture like the Living Root Bridges of the Khasi people of Meghalaya (India). Their multi-generational projects build on tacit environmental knowledge and experience, combined with continuous care. In our designed living architecture, the tacit knowledge is replaced by scientific knowledge and precise documentation of the development. Thereby, the traditional co-creation process is supplemented by a digital layer that allows long-term planning around uncertainty. The paradigm in design thinking is shifting towards adaptive environmental, social, and cultural systems, designed continuously with improving data and growth.
Client and Collaborator
Cornelius Hackenbracht, Neue Kunst am Ried Sculpture Park
Project Management and Supervision
Ferdinand Ludwig, Qiguan Shu, Wilfrid Middleton
Student Design Team
Alessandra Brembati, Baiyu Chen, Xi Chen, Denise Gordeev, Peter Grasegger, Marlena Hellmann, Stella Kampffmeyer, Tsz Ying Ng, Ke Sun, Tobias Winkler, Zhiqing Zhou, Nikolas Burger
Fundings
Ove Arup Foundation, Robert McNeel & Associates Europe, SÜLZLE Group, TUM Architecture Research Incubator, TUM Design Factory 1:1, Empfangshalle Kreativquartier Munich
Related Publications
Award

Arbor Kitchen enters the longlist of Dezeen Awards 2022 - Small Building!
For more information: https://www.dezeen.com/awards/2022/longlists/arbor-kitchen/
