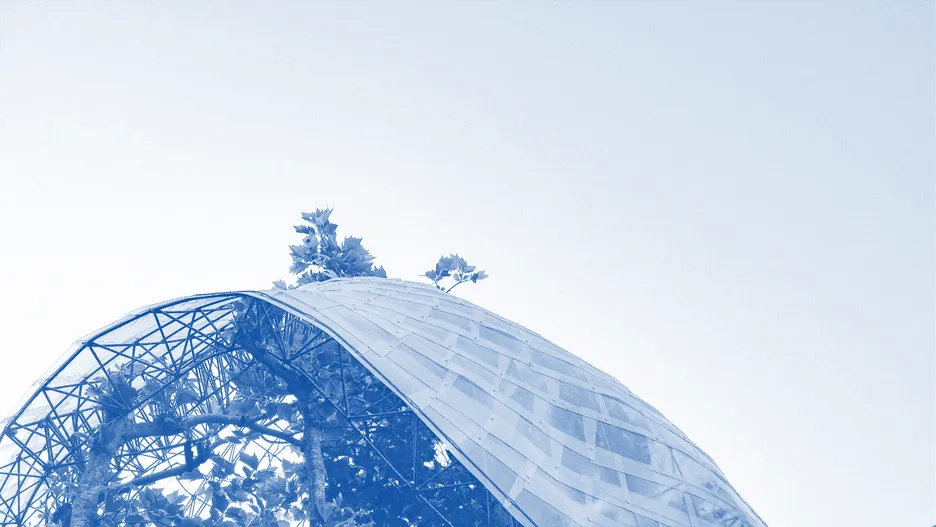STUDIO Design-Build-Grow III

Bachelor Landschaftsarchitektur Projekt
Master Landschaftsarchitektur Projekt
Master Architektur Projekt
The Design-And-Build Studio at gtla* distinguishes itself through interdisciplinary cooperations to solve fascinating challenges in designing, planning, and implementing Baubotanik structures. It offers students access to the diverse topics like parametric tools and mechanical performances and hand-on activities like prototyping structures involved in living architecture design. In addition, there are always opportunities to contribute to ongoing research projects at the professorship.
In last years, we have designed and constructed ArborKitchen and Shillong Pavilion together with students in this studio. These projects have drawn both great attention from the media (i.e., films by ZDF and ARTE) and produced fruitful insights into research publications (i.e., Shu. et al. 2021). This semester, we will experiment a novel strategy for designing Baubotanik structures: we will acquire detailed geometries of largest available trees (ca. 8-10 m high) directly from a cooperating nursery in the form of point clouds by LiDAR scanning and then design practical structures with these trees. The studio aims to produce 5 living structure proposals as part of the pioneer building experimentation field at the campus of TU Munich in Garching or Freising.
The group will be diverse. We are welcoming students from both bachelor (7th semester) and master landscape architecture, master architecture, master civil engineer to participate in this studio.
The directions of the projects will truly reflect this diversity. Therefore, students with experience or interest in some of the following tasks and fields are highly recommended to join us:
- Site analysis and concept development
- Photogrammetry survey and Laser scanning/TLS/LiDAR
- Structural analysis (classical or finite element methods)
- Computer-Aided Design
(including Rhino, grasshopper, particularly point cloud manipulation)
- Microclimate analysis
- Plant growth models and simulation
- Physical model-making and prototyping
- Woodworking, metalworking, tree pruning and other hands-on working skills
Ability to work in a group and an interest in scientific methods is also expected. We would also appreciate students who could continue working on this project (implementation and construction) with us through upcoming seminars in the following semesters. The number of participants is limited to 30.
The studio takes place in cooperation with the chair for Structural Design.
Introduction
23.10.2023 | 09:00 I Munich, Room 1817
Tutoring
Mondays, 09:00-18:00
Teaching team
Prof. Ferdinand Ludwig
Prof. Pierluigi D‘Acunto
Qiguan Shu
Kristina Pujkilovic
Christoph Fleckenstein
Xi Chen
Xiaohan Zhang
Course language
English
Course type
Bachelor or Master Project for Students of Landscape Architecture and Architecture
Master Architecture Project:
15 ECTS
Master Landscape Architecture Project:
15 ECTS
LV-Nr.: 0000003011
Master Landscape Architecture Project:
12 + 3 ECTS
LV-Nr.: 0000003011 (Beginner)
LV-Nr.: 0000003015 (Advanced)
Bachelor Project Landscape Architecture 5:
10+3 ECTS
LV-Nr.: 0000003017 (Project)
LV-Nr.: 0000003021 (Seminar)
Contact
qiguan.shu(at)tum.de
christoph.fleckenstein(at)tum.de
Registration