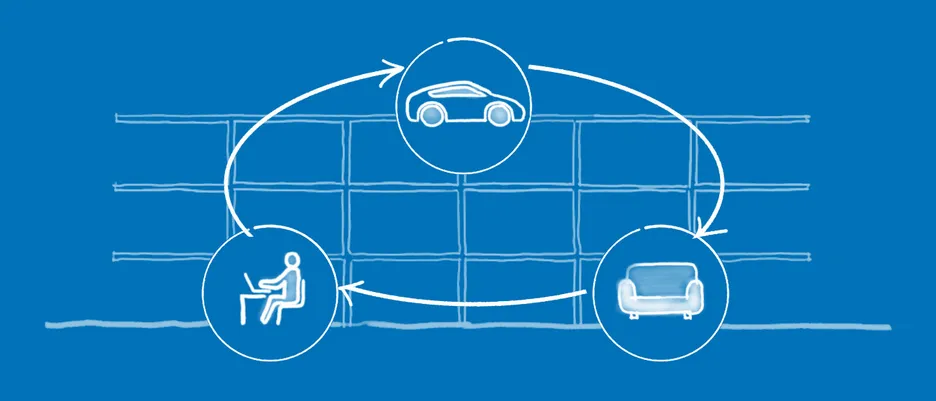
Adaptable wooden hybrid for differentiated expansion stages
The aim of the research project is to reduce greenhouse gas emissions by increasing the material use of wood in timber construction products. The expected result is the proof that with convertible, modular structures new ways in timber construction are shown, which contribute to the effective increase of the material substitution effect and the storage effect. The added value lies in the visibility and signal effect of an architecturally and constructively high-quality processed timber construction, which contributes to the increase of the timber construction quota in a climate-friendly and publicity-effective way. For this purpose, the construction of a 3-bay and 4-story space frame is planned. This space frame will be developed with three different use variants.
The research project "Adaptable wooden hybrid" is specifically intended to demonstrate convertible uses with minimal intervention in the basic structure of the supporting framework, based on the development stage of an inner-city parking garage in timber construction and with the requirement of increasing the material use. Since in the long term 80% of the population will live in large cities, in addition to redensification measures, changeable structures with use-neutral floor plans are required in urban areas in order to be able to react flexibly to housing, office space and parking shortages. In order to optimize the use of wood as a material in terms of climate protection, the architecture and construction of the timber parking garage expansion stage should be designed in such a way that it is possible to convert the parking garage completely or partially into an office building, a residential building, or a combination of office and residential buildings without changing the primary structure. Post-densification measures are taken into account in the design of the supporting structure and the roof design by means of additions and extensions. Conversion measures planned to a minimum for a change of use lead to cost advantages compared to conventionally planned conversions. In addition, complete planning from the outset creates cost certainty for investors and optimization opportunities over the entire life cycle.
For the various utilization concepts, the Chair of Building Technology and Climate Responsive Building is actively involved in the investigation and evaluation of summer and winter thermal insulation as well as the development and evaluation of flexible and changeable TGA concepts. Furthermore, potentials for the use of renewable energies are identified.