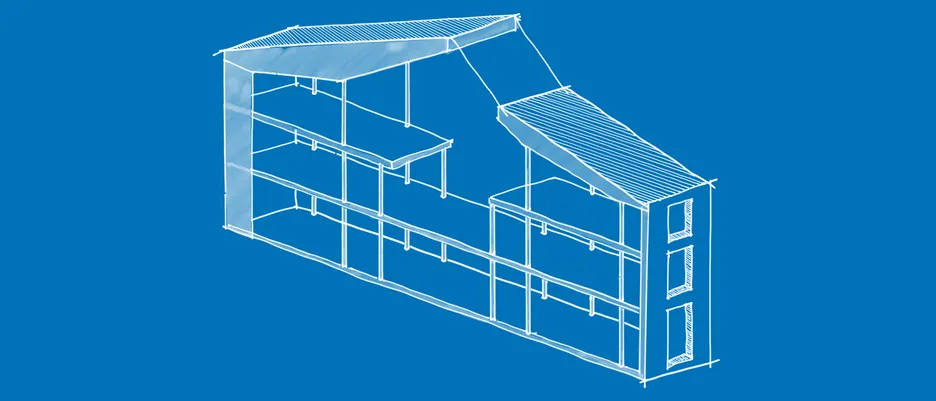
Development of strategies for considering embodied energy demand in the iterative holistic design process of buildings using the example of the Alnatura Campus in Darmstadt
Today’s sustainable building projects are developed by interdisciplinary planning teams using a holistic conceptual approach with the specific aim of creating an optimal indoor climate while minimizing energy demand. In recent decades, research on construction has focused on reducing overall operational energy consumption, resulting in buildings with a very low energy demand during regular operation (e.g. passive houses). However, this does not take into account the embodied energy demand – the amount of energy required for construction and demolition – as this is generally not quantified. As a result, projects have increasingly employed elaborate material constructions and technical installations to achieve these aims, as the evaluation of the energy required for construction and its components is only carried out after the planning process. As such, the embodied energy, despite being a determining factor, does not currently factor in the design process.
In recent years, however, the concept of “embodied energy” has becoming a topic of renewed importance. It concerns the amount of energy required for the production, transportation, storage, and disposal of products, as well as the consideration of life cycles and the individual building components. The research project “Development of strategies for considering embodied energy demand in the iterative holistic design process of buildings using the example of the Alnatura Campus in Darmstadt” examines ways of minimizing the amount of embodied energy for building by evaluating different variants in the early design phases.
In the design for the Alnatura Campus in Darmstadt, a project by Haas Cook Zemmrich architects, particular attention was given to minimizing the cost of technical installations by optimizing and combining passive measures to achieve a high level of indoor comfort. Strategies that respond to the climate and to user requirements guarantee a high degree of flexibility and reduce the cost of maintenance and adjustment of technical installations. They afford greater flexibility paired with a considerable reduction in building installations, in turn reducing the amount of embodied energy and costs. Exposed thermal masses allow passive temperature control combined with passive night cooling or thermal activation in combination with integrated radiant heating systems. These strategies make it possible to improve comfort levels and reduce energy demand. By quantifying embodied energy at an early stage in the design process, the subsequent design can be optimized with a view to adopting resource-saving solutions for all components. It becomes possible to examine the dependency between operational and embodied energy of different variants while simultaneously considering the requirements for the indoor climate. The project compared several variants and their components and evaluated them in terms of embodied energy. The variant that results in the lowest total energy demand will be implemented in the construction phase.
INNOVATION
The most innovative aspect of this project is the development of a radical simplification of the construction and manufacturing processes with the aim of realizing not only energy-optimized buildings but also “resource-neutral” buildings. In order to achieve the German government’s target of a carbon-neutral building stock by 2020, it will be necessary to implement the aspect of embodied energy in the design process. The targeted CO2 neutrality seeks to avoid greenhouse gas emissions substantially in all sectors. Various realized examples have demonstrated that this is possible by using a combination of recyclable materials, available energy grids, architectural measures and renewable energy sources.
The consideration of energy bound within materials in the design phase, both for construction and renovation measures, is becoming increasingly relevant. Rising energy prices and the scarcity of fossil fuels increases the need for energy-efficient systems and for concepts for environmentally friendly but also flexible construction solutions. To achieve this ambitious aim, it will be necessary to switch to using renewable energy sources to supply technical systems and to reduce the level of current energy consumption by up to 70%. The reduction of CO2 emissions is imperative.
Through its holistic design approach, the Alnatura Campus aims to demonstrate an innovative concept. The administration building provides a comfortable indoor climate by employing an optimized passive building concept with reduced technical systems for heating, ventilation and cooling. This project demonstrates an exemplary approach to energy efficiency through a holistic consideration of all aspects from the conceptual design phase onwards, combined with the use of thermal dynamic simulations.
This method makes it possible to predict the energy demand for a building’s operation in combination with quantified data on life cycles and embodied energy, and expresses these in the form of a common parameter that can be used to compare different design variants. The ability to quantify the total energy demand – both for operation and construction – means that the choice of materials for the façade, and for construction, will need to be assessed more carefully. The project offers a way of evaluating and deriving general strategies for identifying the role of embodied energy in the design process, also in relation to a building’s technical installations. Instead of building highly complex technical systems that are expensive to maintain and revise, and that increase the amount of embodied energy, the innovation of this holistic methodology lies in the radical simplification of construction and manufacturing processes through the intelligent selection of materials and solutions. The objective is to develop not only energy-efficient, but also simpler “resource-neutral” buildings.