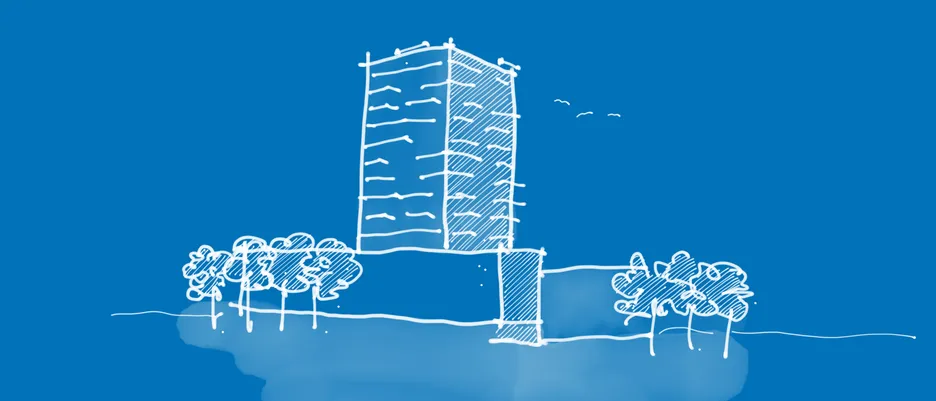Development of a resource-saving construction, fire protection and energy concept in timber high-rise construction as an integral part of the architectural concept using the example of a timber high-rise in Nuremberg-Langwasser
Since the realization of the first multi-storey timber construction in inner-city, an enormous increase in the interest of private and public clients, the construction industry and government bodies in the use of timber for multi-storey residential construction in urban areas can be observed.
Reasons for this include the quest for construction methods with a lower CO2 footprint in production, operation and deconstruction, i.e. overall life cycle considerations with regard to environmental factors and costs. In particular, the increasingly favoured low-energy and passive house construction methods ensure that the costs of lightweight and material-saving timber constructions are now extremely competitive compared to the heavy conservative construction methods in concrete or masonry. The development towards timber construction is decisively supported by the significant new and further technical developments in the field of timber engineering.
The standard solutions for ceilings, facades, columns, walls and bracing systems that have been available on the market up to now have mainly been developed for use in buildings with up to 8 storeys. Due to the significantly higher requirements in high-rise building construction, e.g. with regard to structural and fire protection properties, these cannot simply be transferred. In Nuremberg-Langwasser, in Leuschnerstraße 5, a partially subsidized housing construction with approx. 50 rental apartments is to be built. A wooden high-rise building with more than 12 floors is to be built, with a residential tower, boarding house system and multi-storey car park. Construction is expected to start in 2019.
For the planned new wooden building, the aim is to integrate a resource-saving energy and construction concept into an overall architectural design. By using a hybrid timber construction method, a CO2 neutrality should be achieved over the entire life cycle, without neglecting the high requirements for fire, moisture, wood and noise protection. The renewable raw material wood should not only reduce the CO2 input for the construction, but also generate additional savings during operation through passive and active measures (regenerative energy generation, if applicable in the facade). The low energy requirement aimed for is largely achieved by using regenerative energies and feeding them into the grid to compensate for emissions as completely as possible, so that the building is as CO2 neutral as possible over its life cycle.
In addition, generally valid recommendations for action are to be developed and made available to decision-makers in future timber construction projects in the high-rise sector. Due to the high representativeness of the project as a multi-storey residential building in an urban context, the developed recommendations for action, which lead to an increase in energy efficiency, resource conservation and quality of living while reducing running costs at the same time, ensure transferability to other projects of the same type to be newly built.
