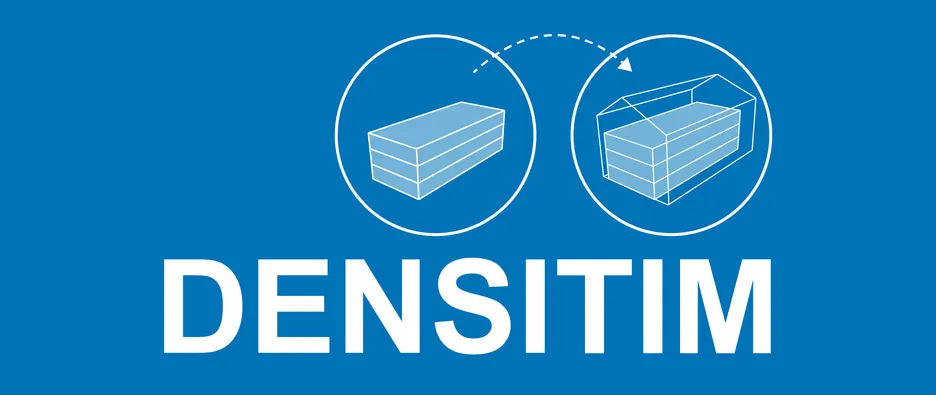DENSITIM
Urban Densification Timber System - Development of a Building Assembly Systematics for Urban Densification with Timber Construction
The research project DENSITIM focuses on the development of a timber construction system for adding stories (up to building class 5) to provide additional living space quickly and sustainably. Due to their typology, post-war neighborhoods from the 1950s to 1970s with predominantly row buildings are particularly suitable for revision and redensification without additional land consumption. Refurbishment/modernization cycles that are due anyway enable the building stock to be adapted to contemporary living requirements and compensate for structural, technical, and energy deficits.
Within the framework of DENSITIM, the systematization potentials are identified based on the existing building stock and the resulting additions using an exemplary settlement of the practice partner (GWG Tübingen). This is followed by the development of a building assembly system for building extensions with prefabricated timber construction. The repeatability of the application will reduce future planning costs and enable more accurate cost forecasts - a further step towards the industrialization of residential construction. It is of particular importance that the systematization is not related to individual manufacturers and building products so that an open-market tendering process can take place.
The developed residential typologies are transferred into a standardization principle of building assemblies, which enables the realization of a wide range of extension variants as lightweight timber constructions in the context of different existing buildings.
In close cooperation with all project partners involved, the degree of prefabrication is determined to ensure serial, industrialized implementation.
